


some of my personal work
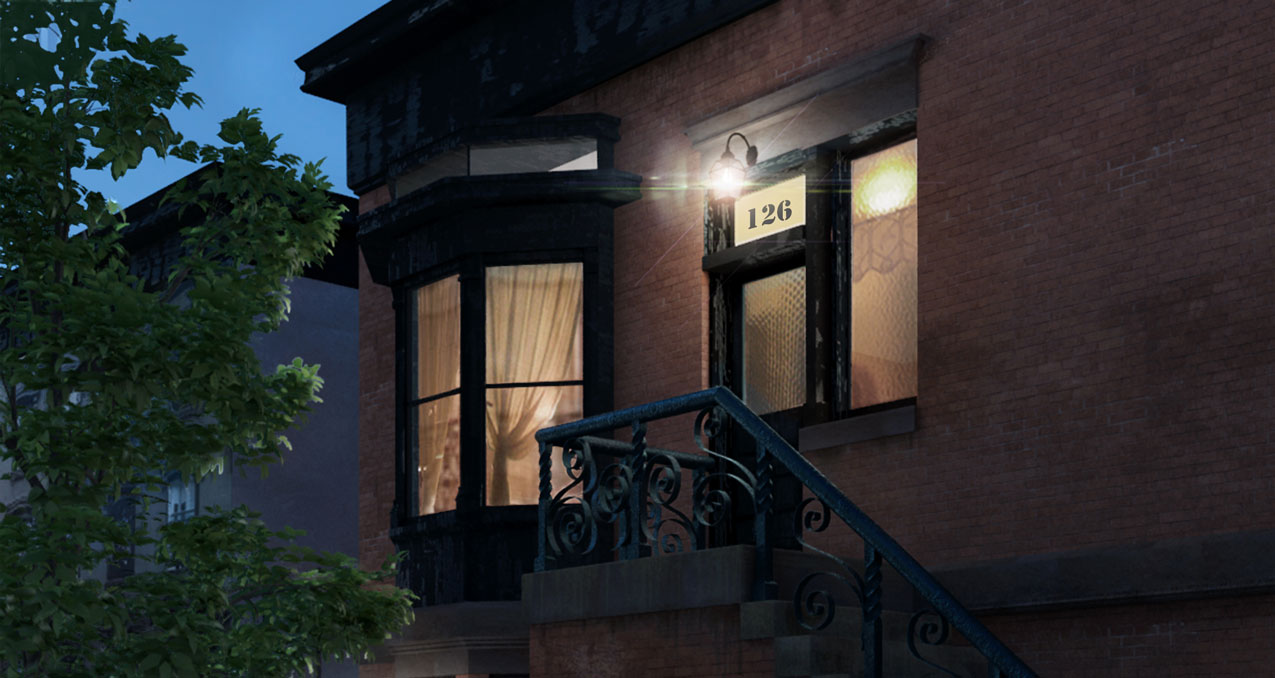
3ds Max | Vray | Photoshop
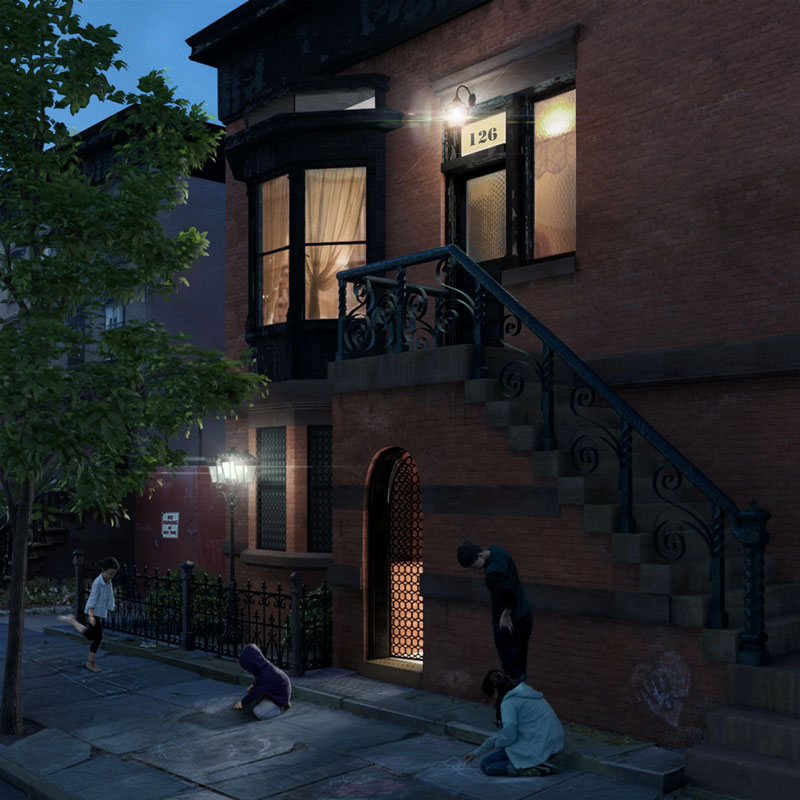
After working on so many interiors I decided to "go outside" and model a scene that deviated from the clean white cubes I had grown accustomed to rendering. I'd pass this house everyday on my way to work. The combination of brick, ornate metal, weathered wood and brownstone accents appealed to me, including the apropos graffiti.
Scroll down for more details on how I made this image.
Below are a few screenshots taken while working on the scene. Using reference images, I began by modeling the main building block and bay window. I then moved on to the upper entry, door and window, followed by the stairs and lower entrance. Finally, I focused on the remaining details- sidewalk, railing and fence.
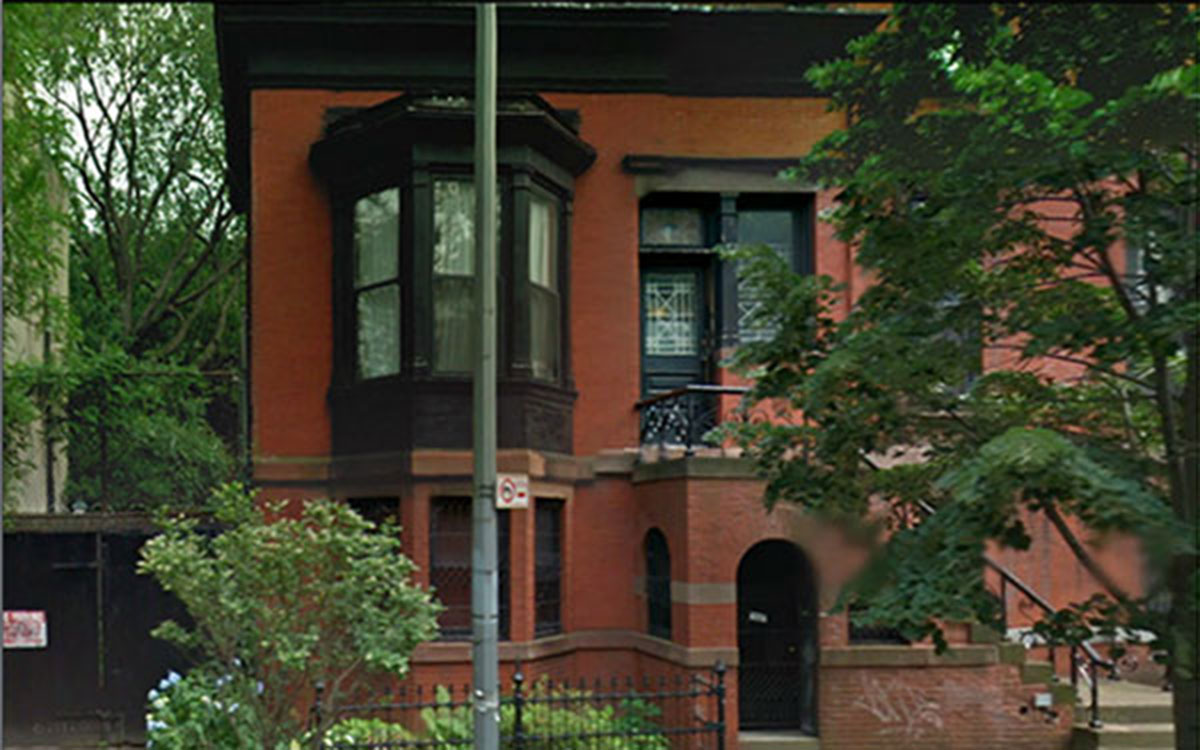
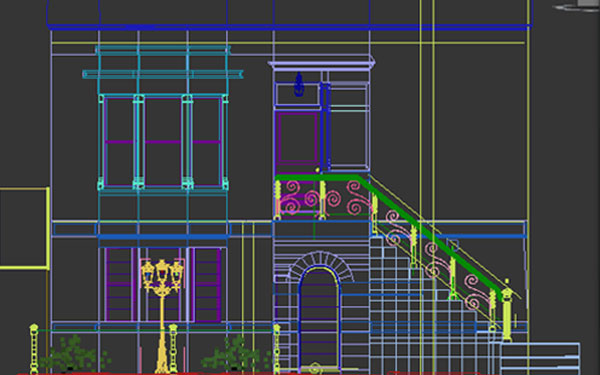
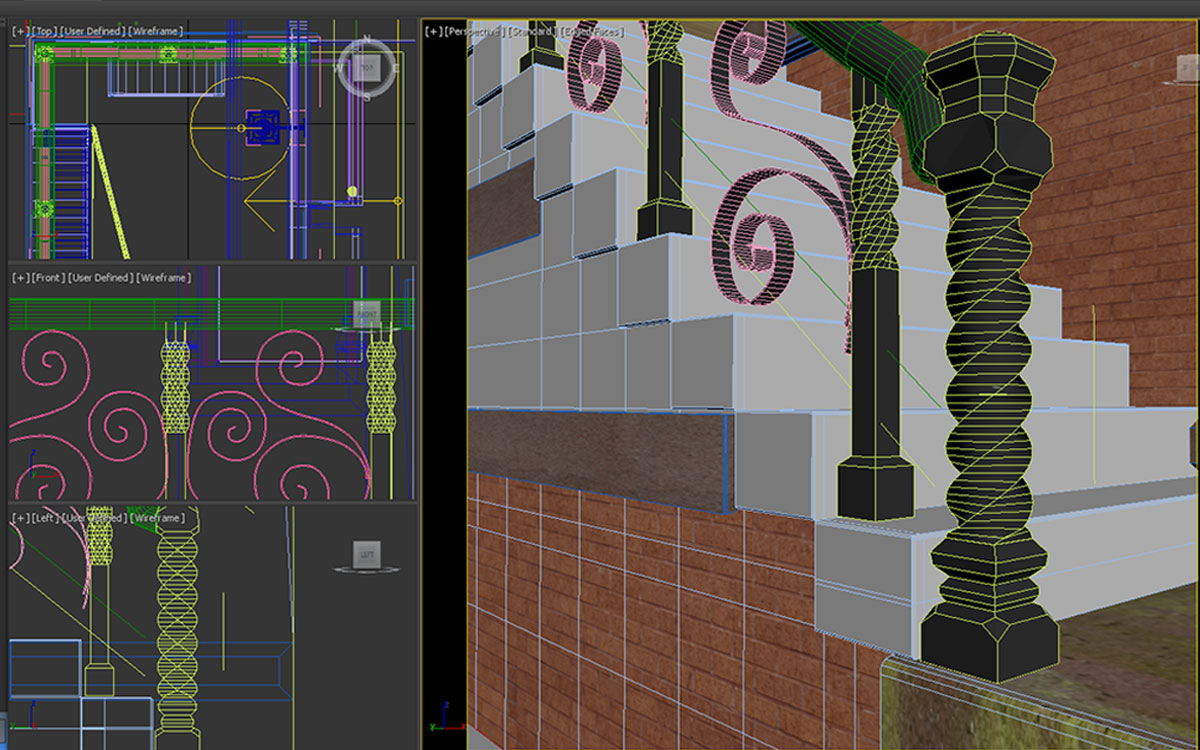
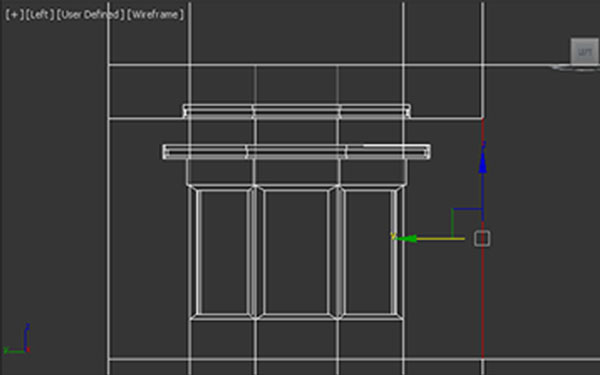
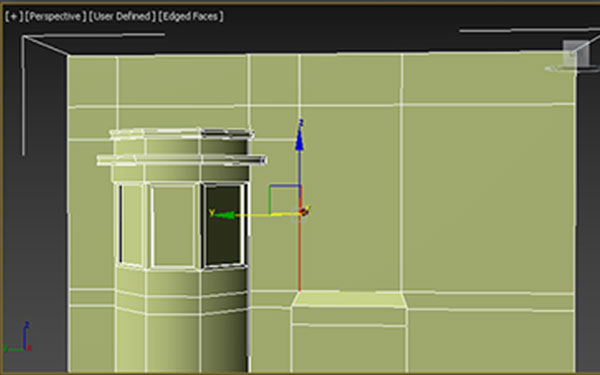
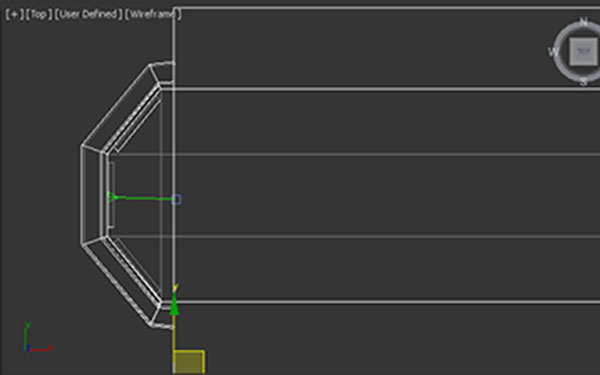
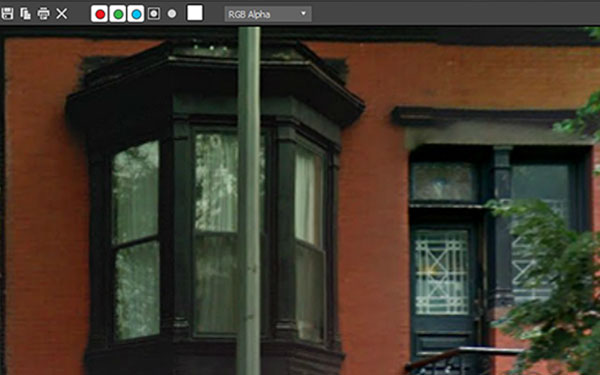
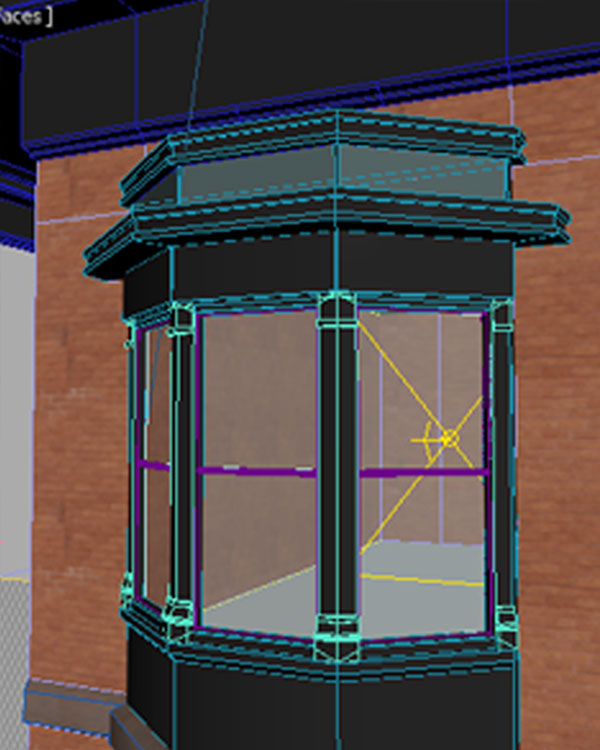
Because it's not in the forefront, the fence was originally composed of simple planes with an opacity map for the cutouts (image 1). I subsequently modeled the posts in order to have a few solid objects reflecting the light realistically (image 2) with the intention of adding more lighting effects later in photoshop. Deciding where and how to spend resources is an important part to the process as well.
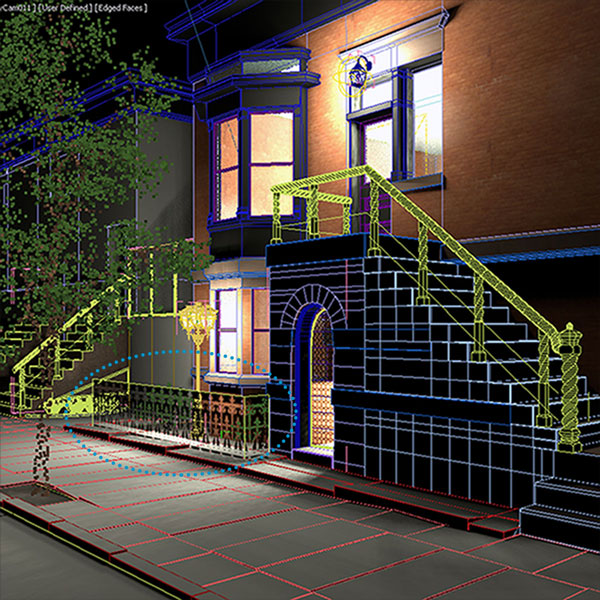
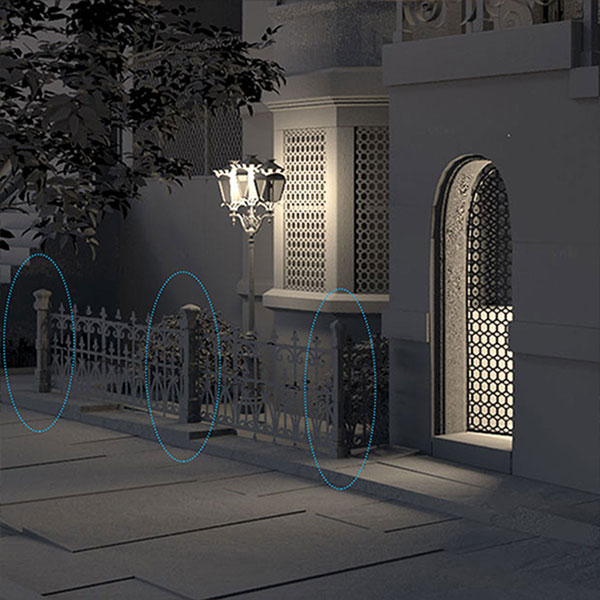
After exporting the passes out of 3ds Max I bring them into Photoshop for compositing. Here is where I make adjustments, add details and remedy issues I notice in the raw render. For example, I "beefed up" that flat fence by painting in subtle lighting effects for added dimensionality. It's subtle, but definitely necessary. You can check it out in the video of my post-work process at the bottom.
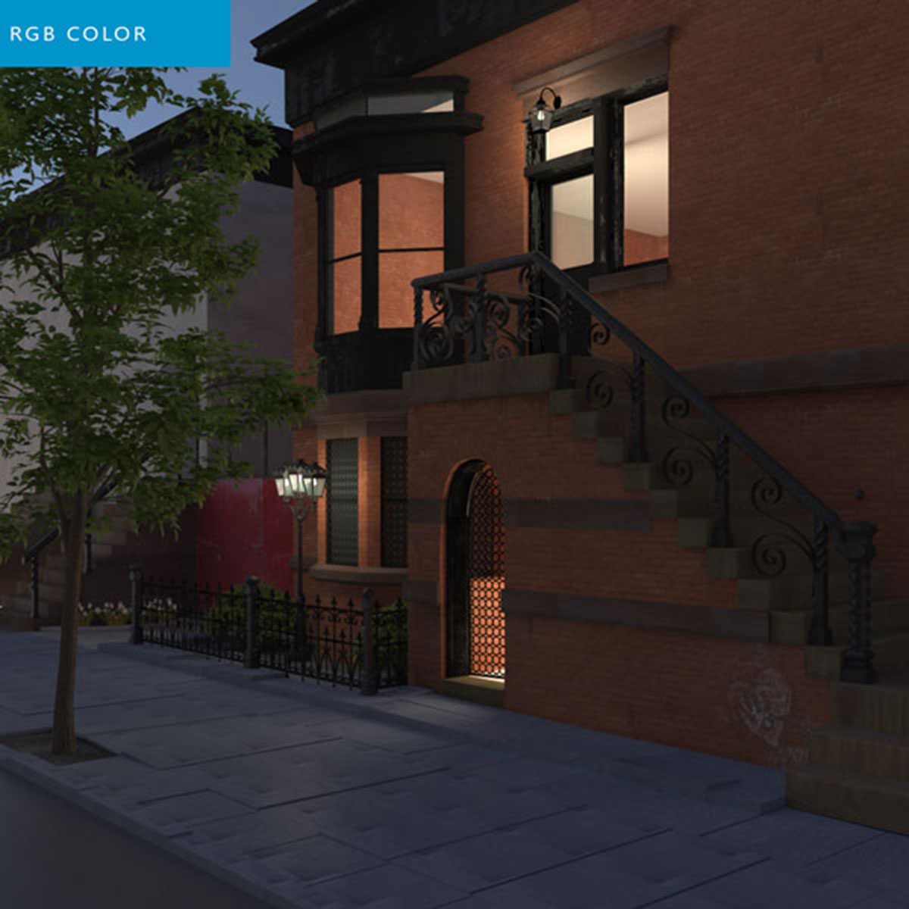
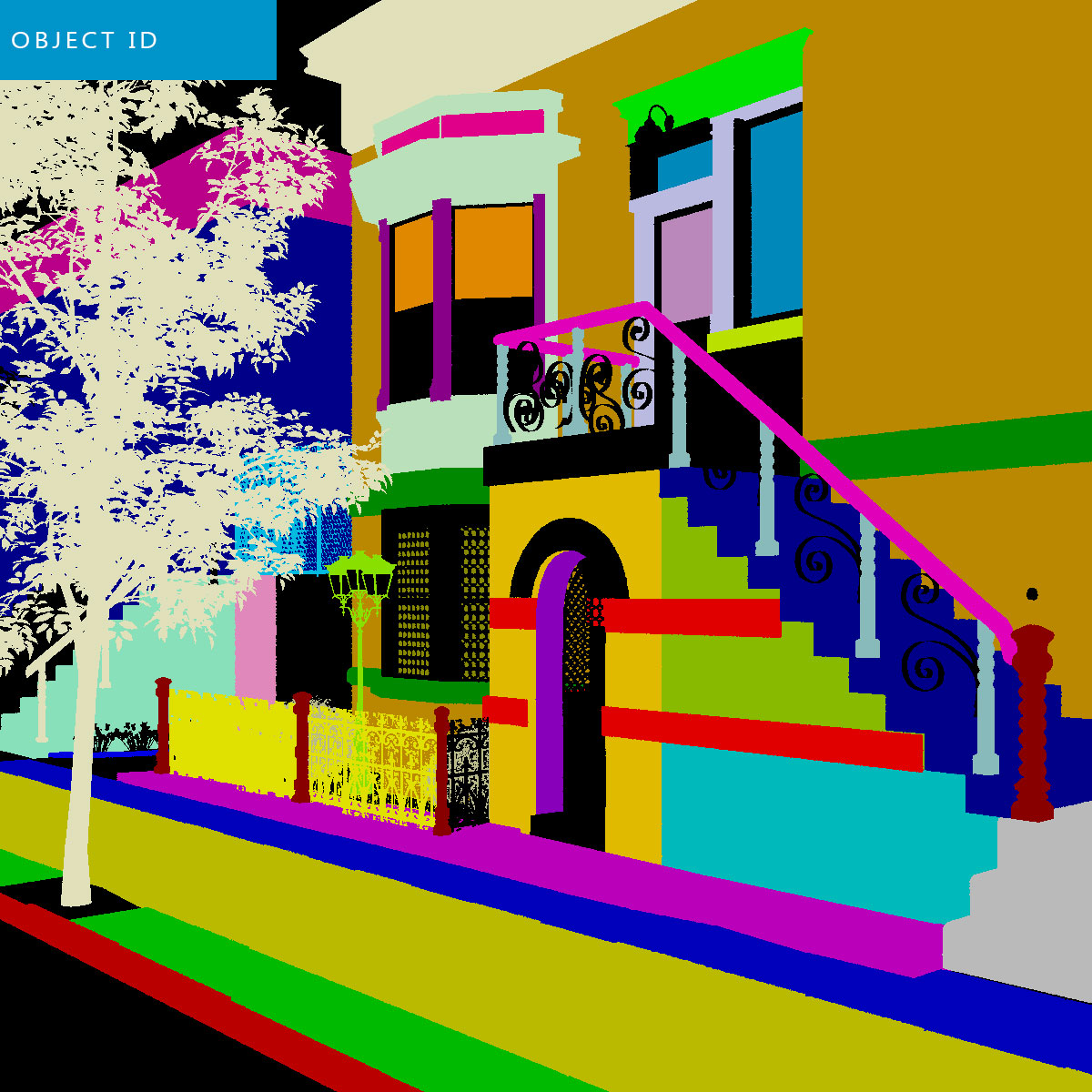
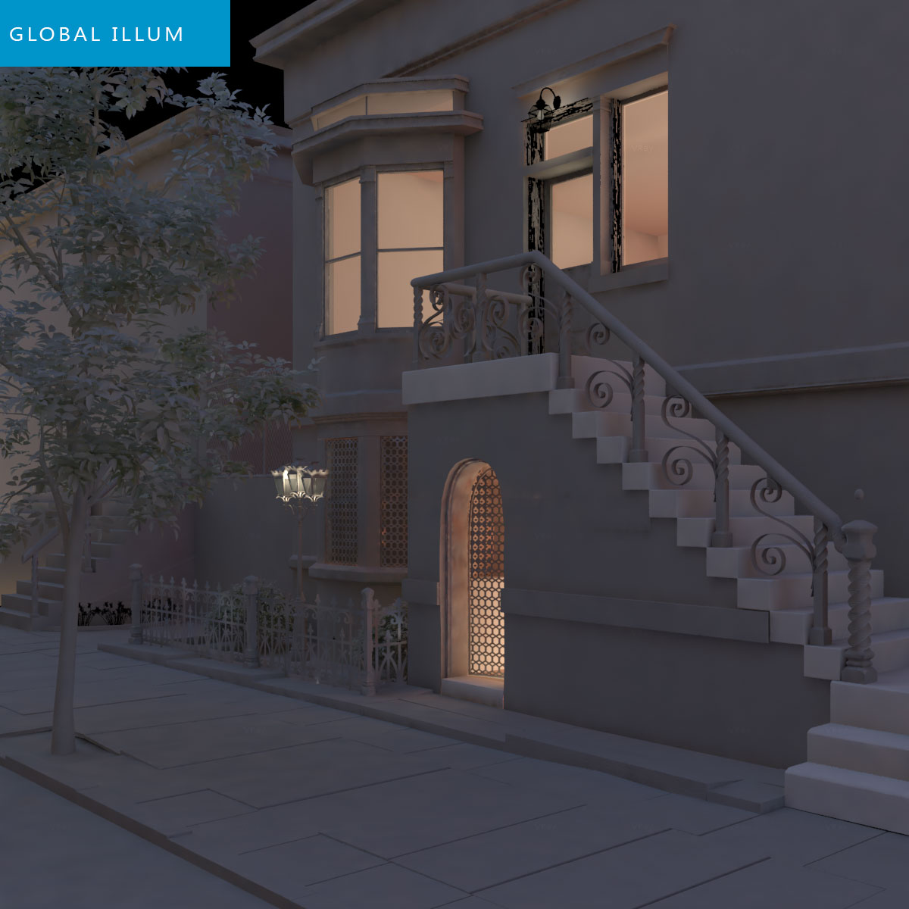
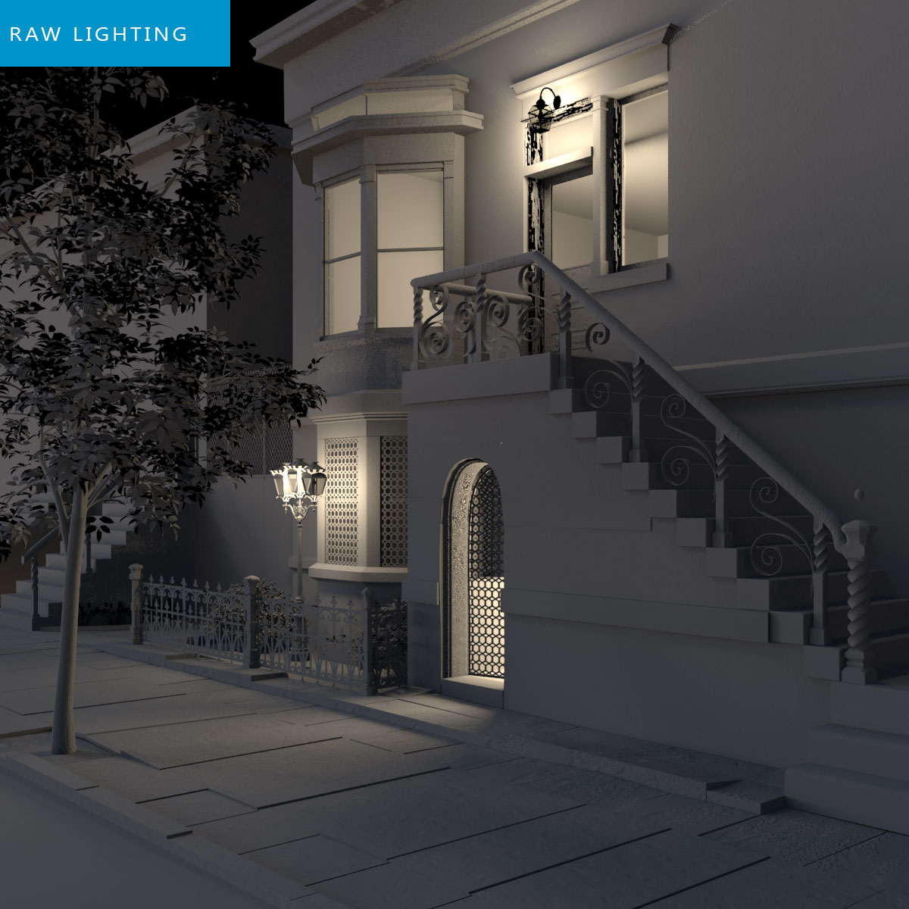
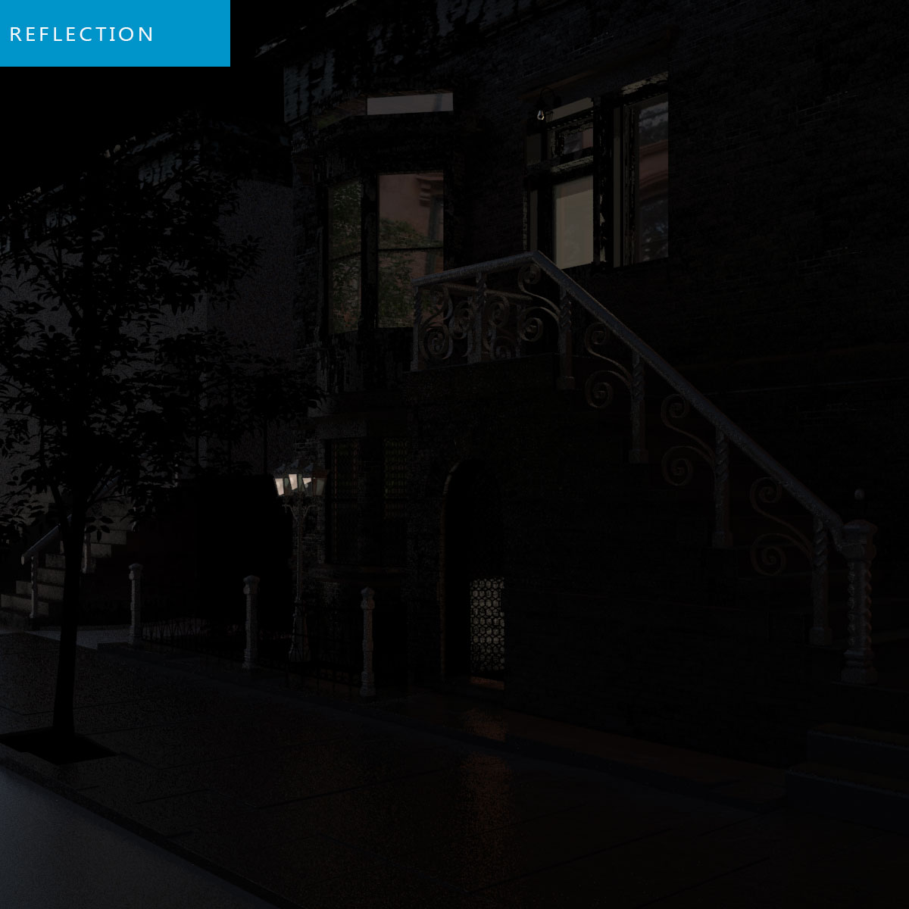
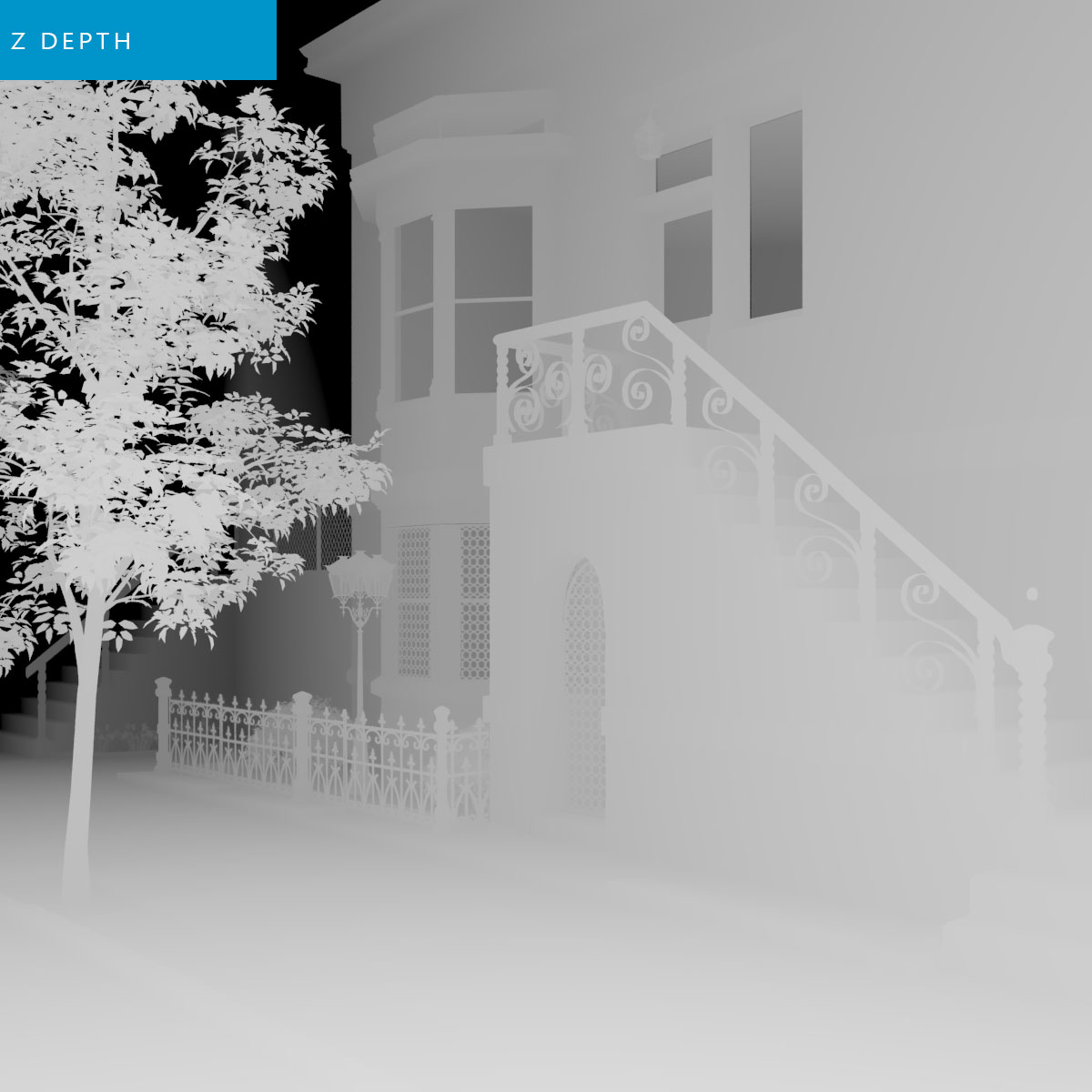
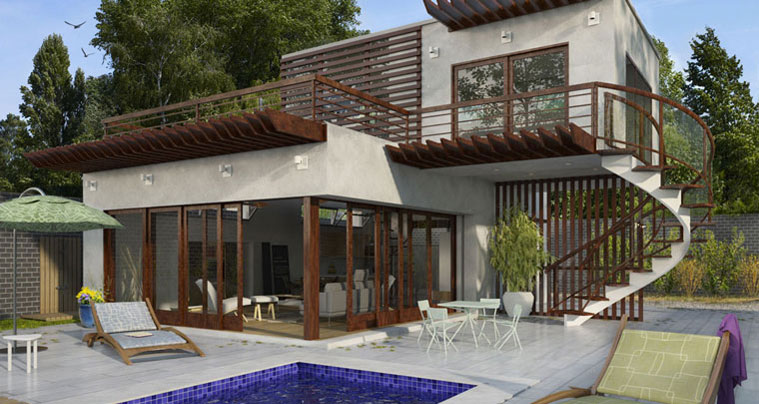
3ds Max | Vray | Photoshop
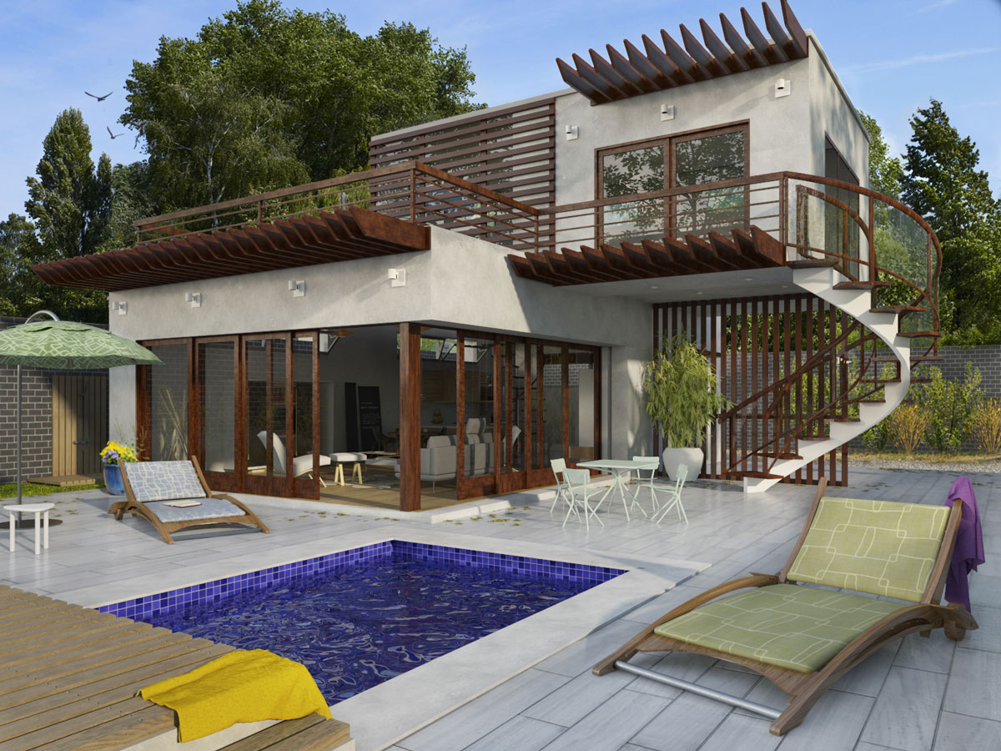
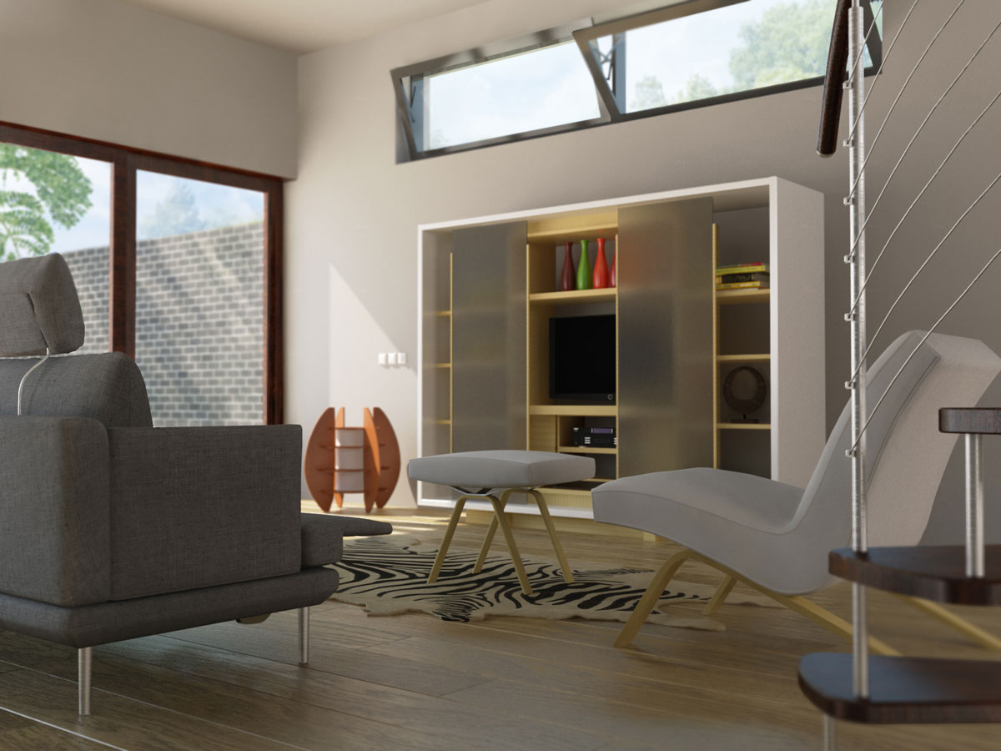
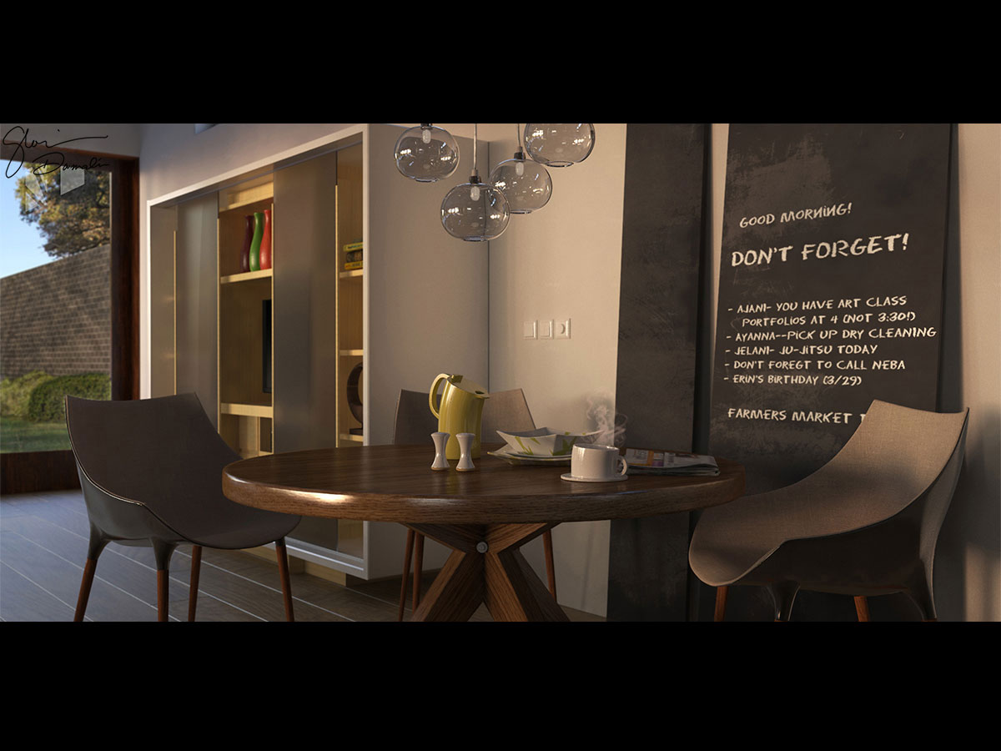
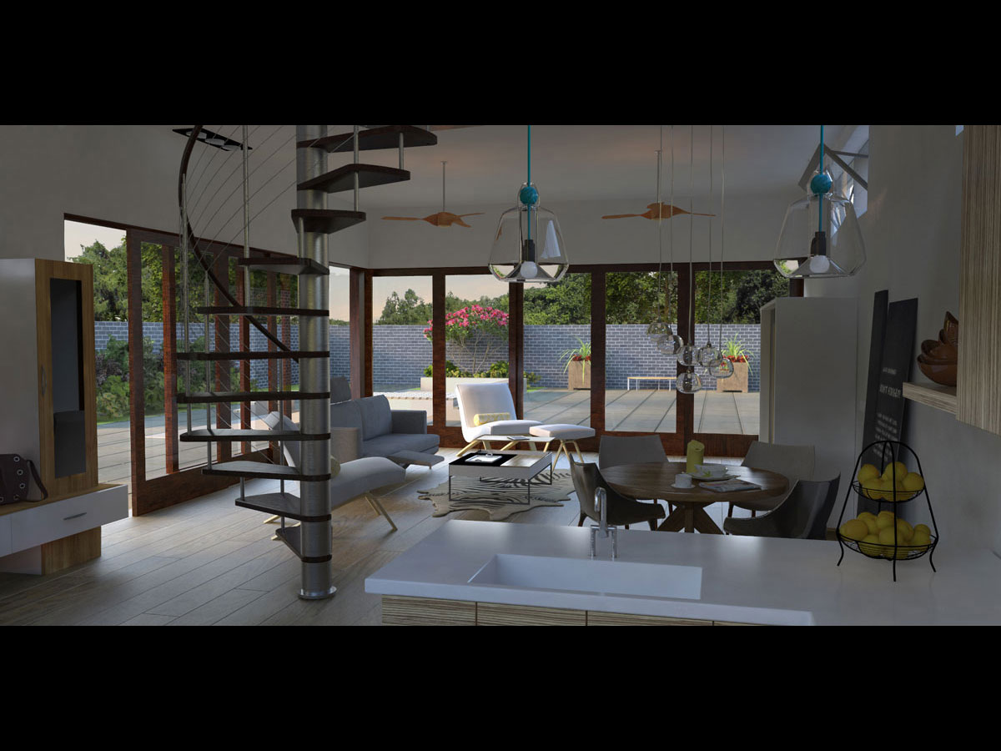
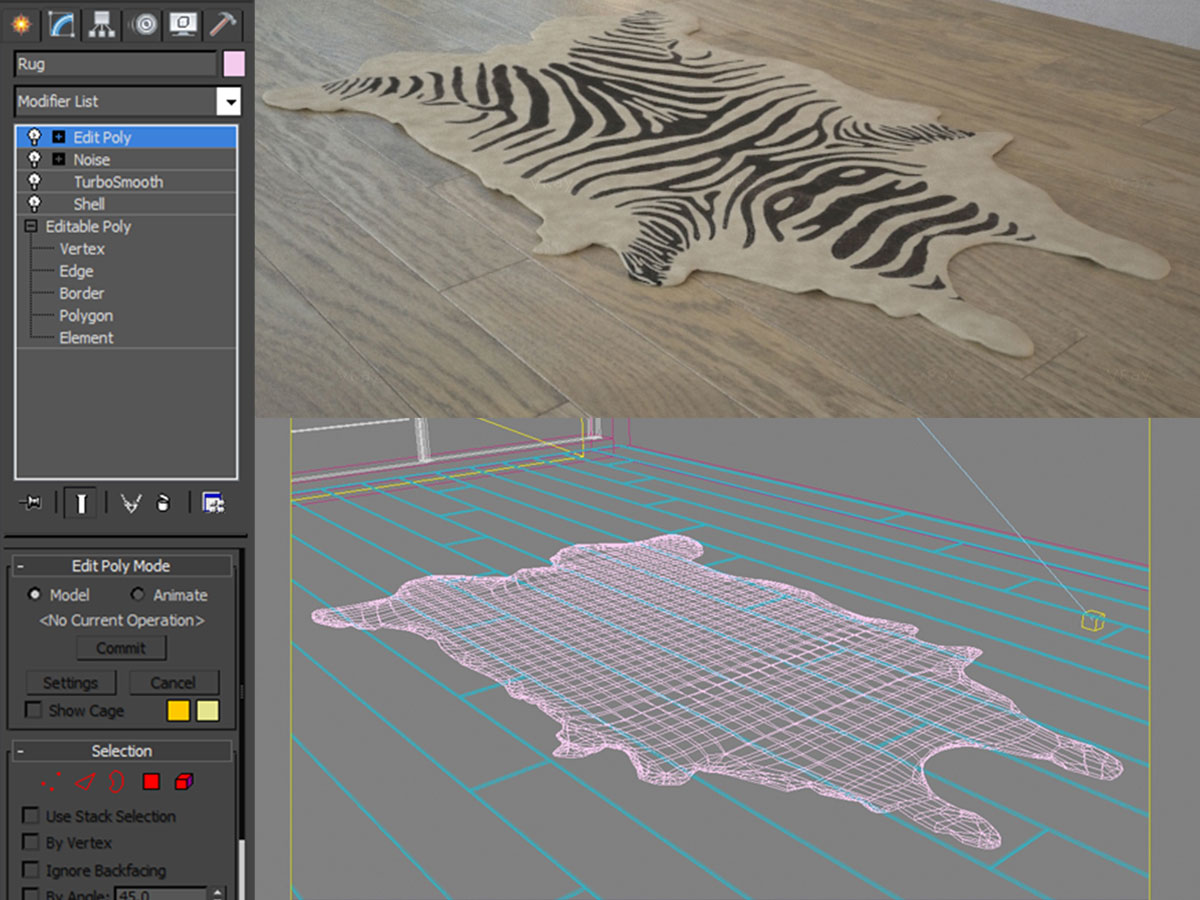
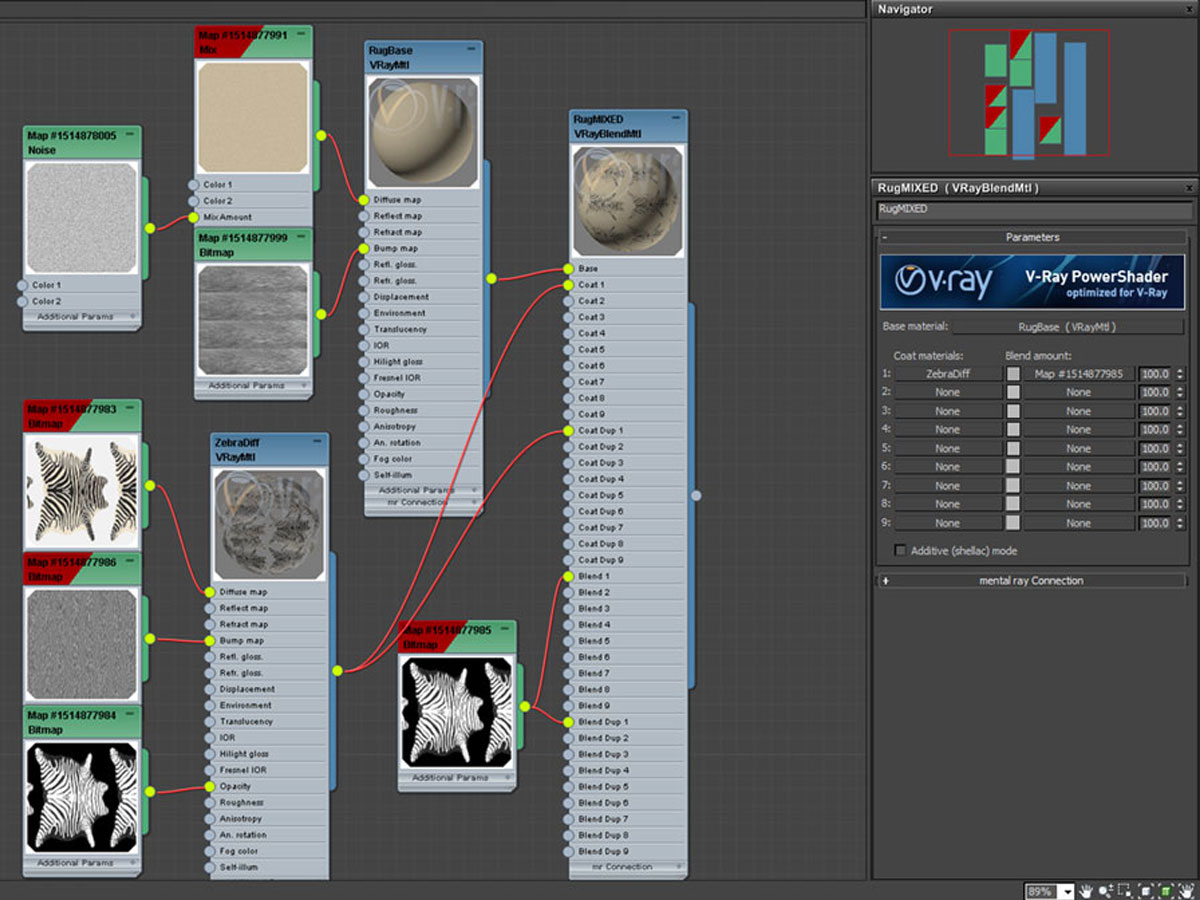
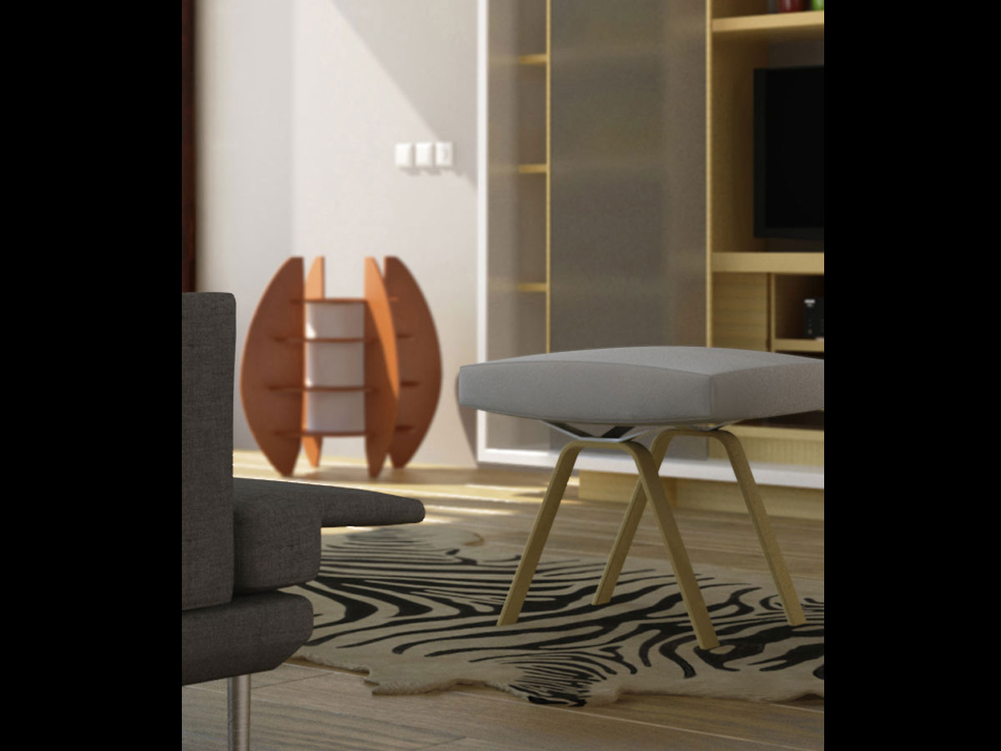
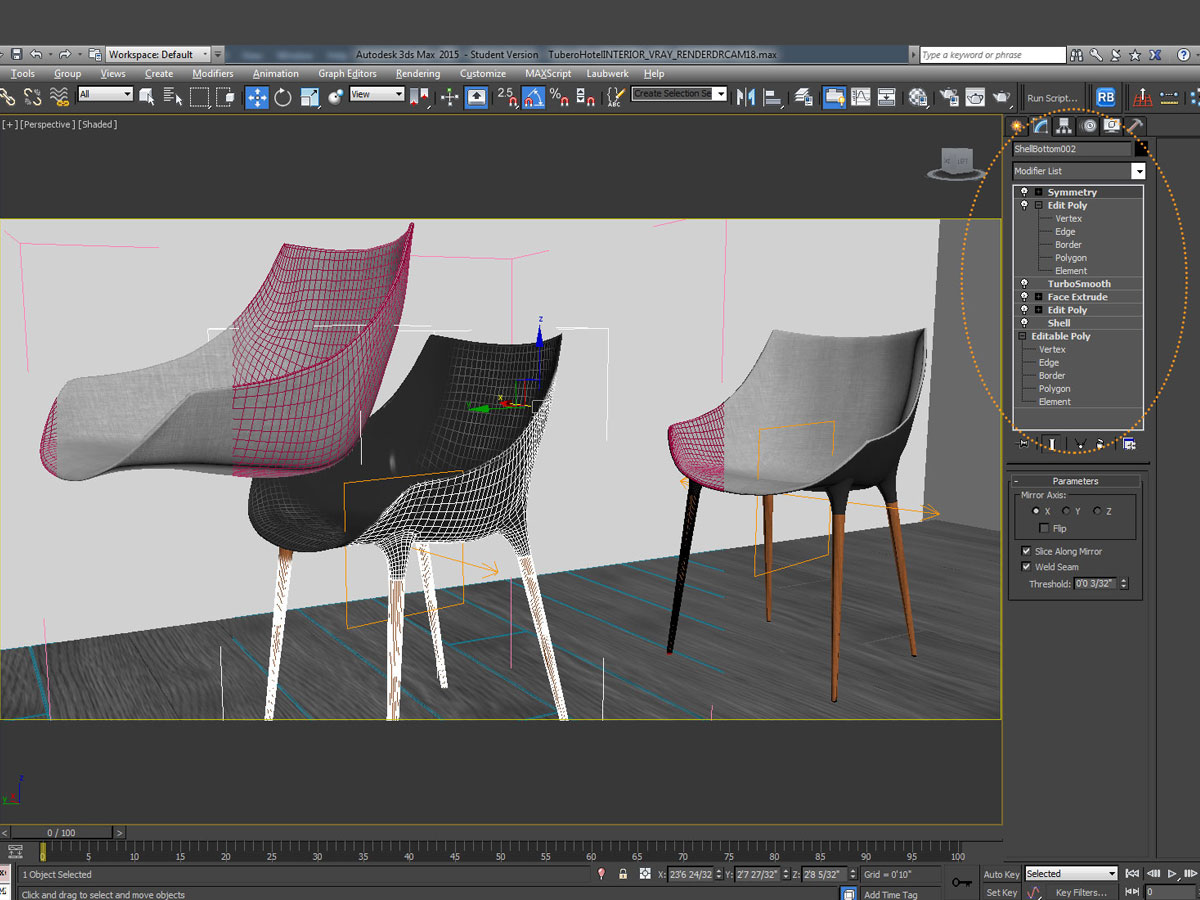
Inspired by the cliff-side "casitas" at a hotel in Mexico, I designed this modern version nestled in the center of lush green solitude. With this project I was able to improve my organic modeling skills, experiment with HDRI lighting techniques and continue working on more complex material shaders.
Modeling: All items except sofa, accessories and light fixtures.
Plugins used: Floor Generator and Forest Pack.
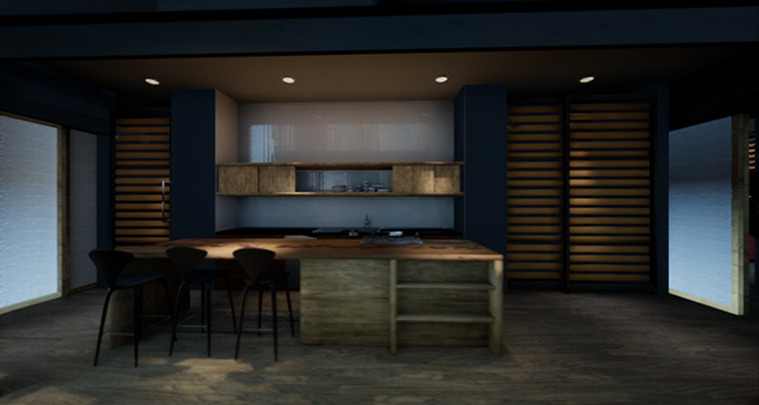
3ds Max | Unreal Engine
Images seen here were all created while attempting to master different techniques, become familiar with new software, or develop a more efficient work flow. Whether it was creating realistic materials or simply replicating an existing image, these works demonstrate something new that I learned or tried to improve on and are all unfinished works.
There was quite a steep learning curve when teaching myself Unreal Engine. UE works in a completely different way than the other programs I was accustomed to and the workflow was more complicated. I had to use various plugins to import the fbx file into UE4 (Steamroller, TS tools). Once I became a bit more familiar with UE I learned that many of the built-in features were much easier to work with such as the sequencer movie making feature seen here. It's extremely fast and the interface was pretty straightforward. UPDATE: with Unreal Studio-DataSmith importing from other programs has never been easier!
Here I learned how to create a UI interface for material selection of the kitchen stools and countertop using UE blueprints.
This project began as two separate ones that I eventually combined. I was attempting to replicate a shot from an anime I had watched as well as a housing complex that I saw online. The grittiness and mix of materials attracted me (I was just starting to learn how to make more complex materials) and the fact that the housing was already on the water prompted me to merge the two.
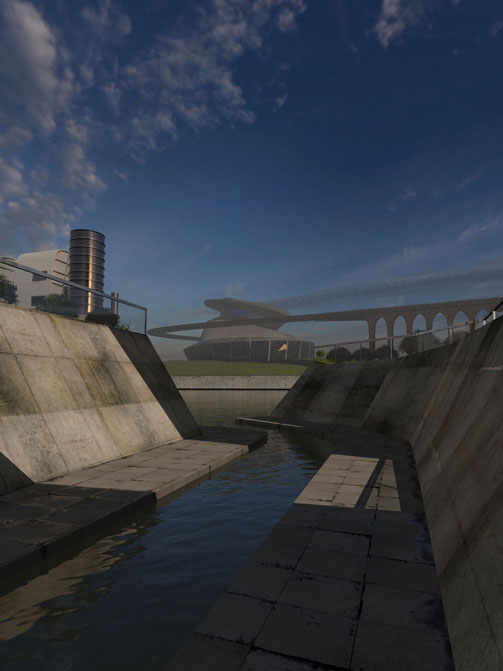
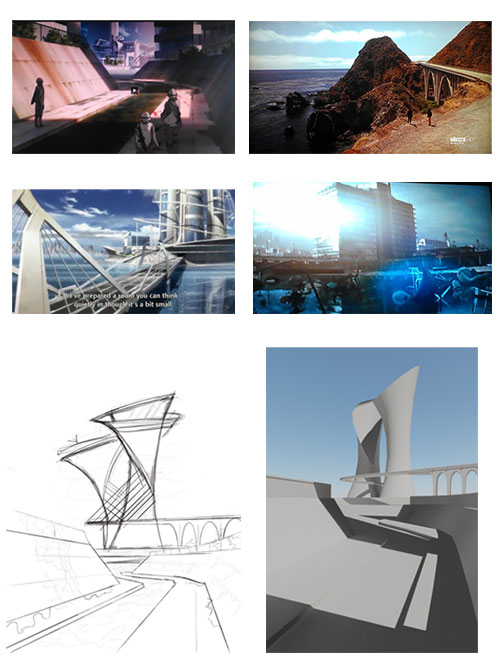
After modeling the main structure I focused on the materials. I used the blend material and UVW unwrap to recreate a similar look while keeping the pattern unrepetitive.
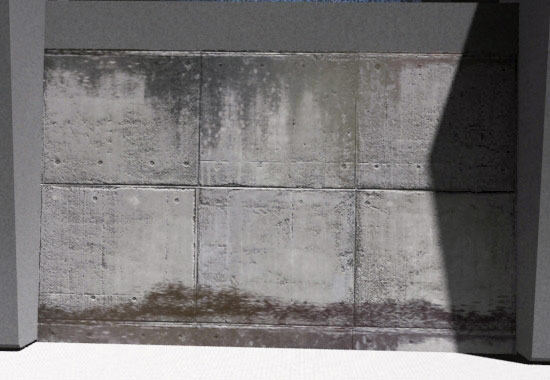
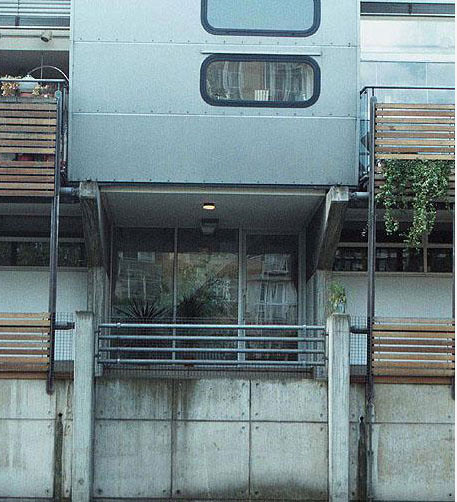
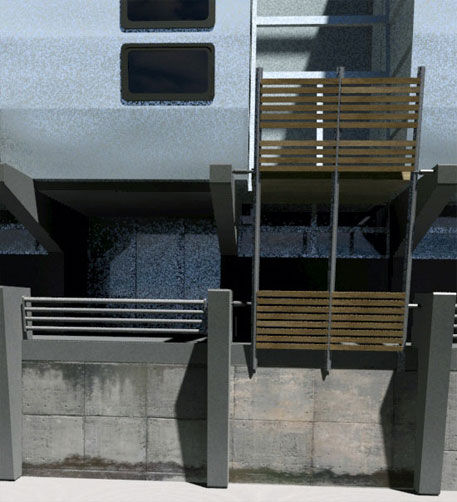
Unfortunately, I was pulled away from this project before completing it, but I applied the skills I learned to subsequent renderings. The first image is the original inspiration photo of the housing complex. The second is my unfinished version.
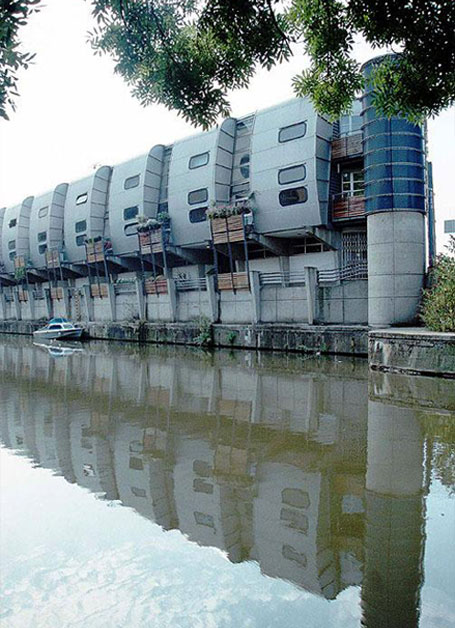
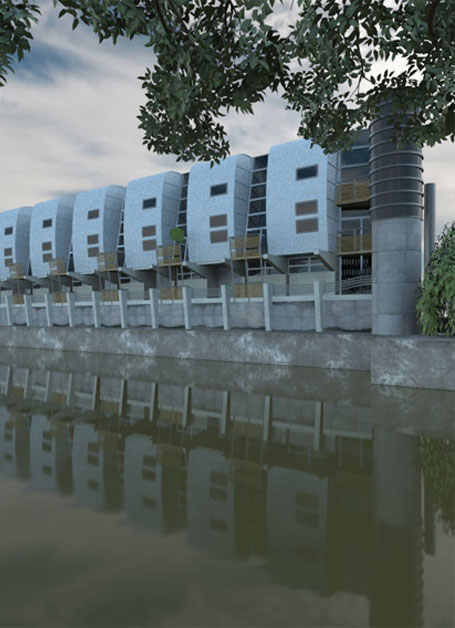
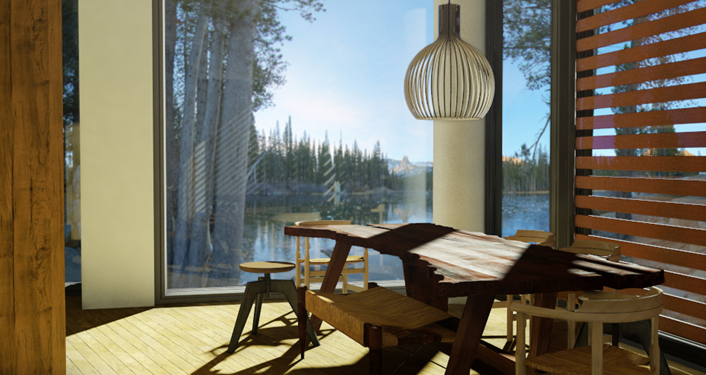
AutoCAD | 3ds Max | Photoshop
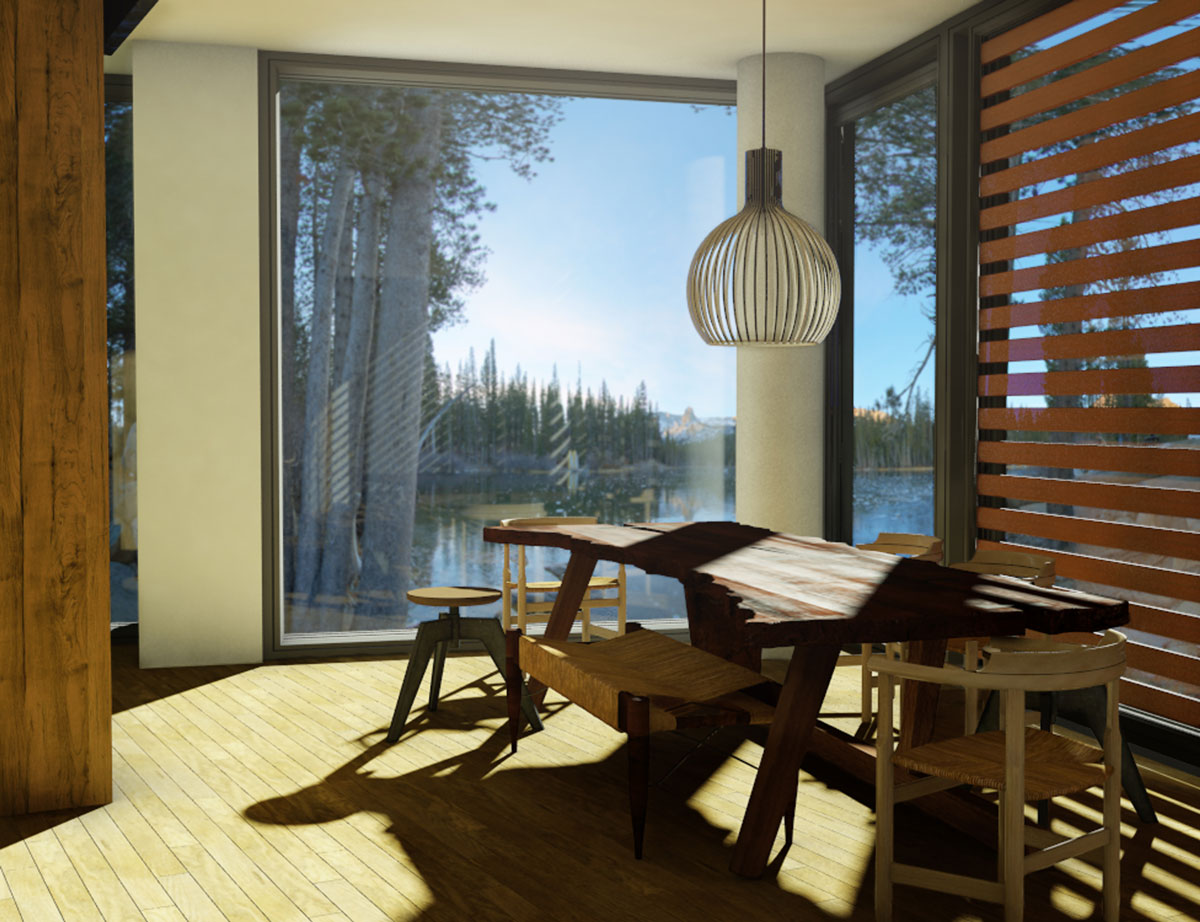
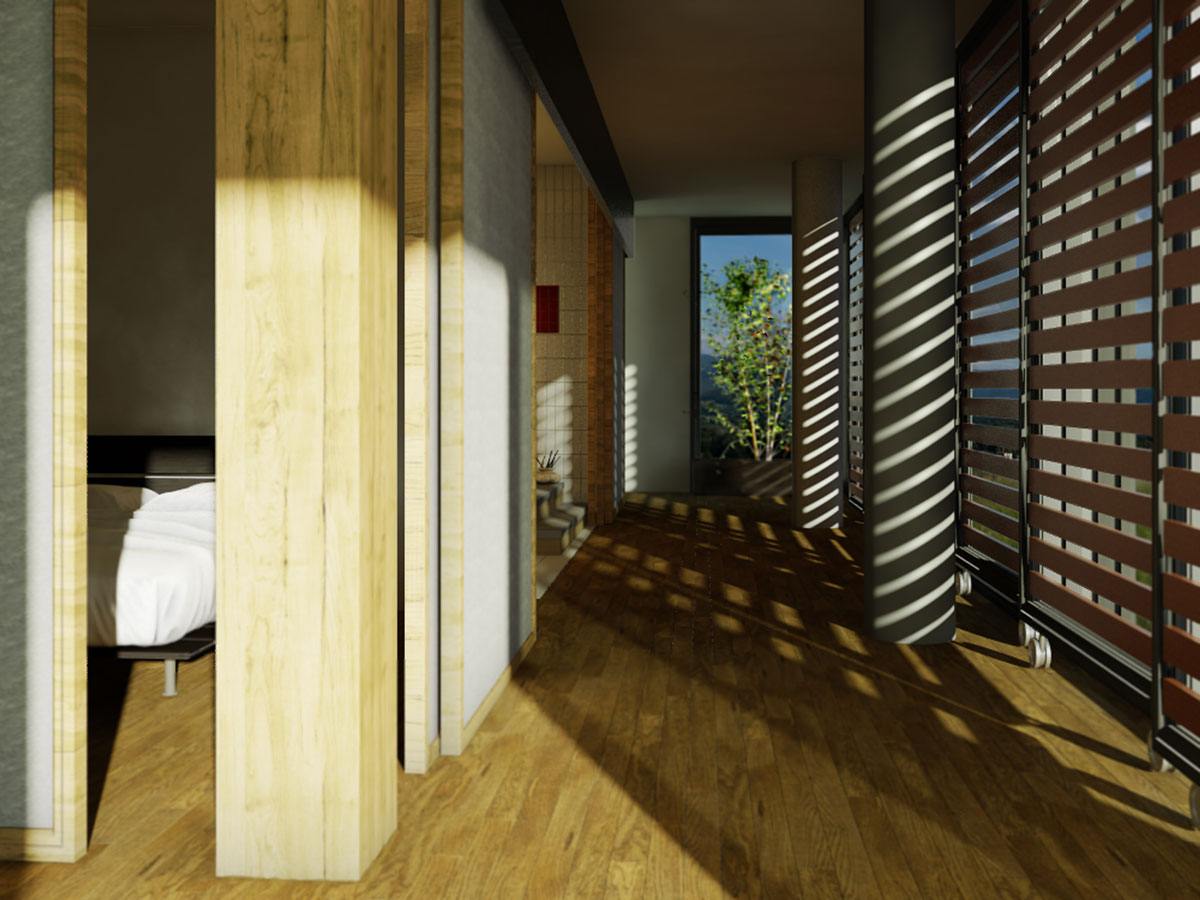
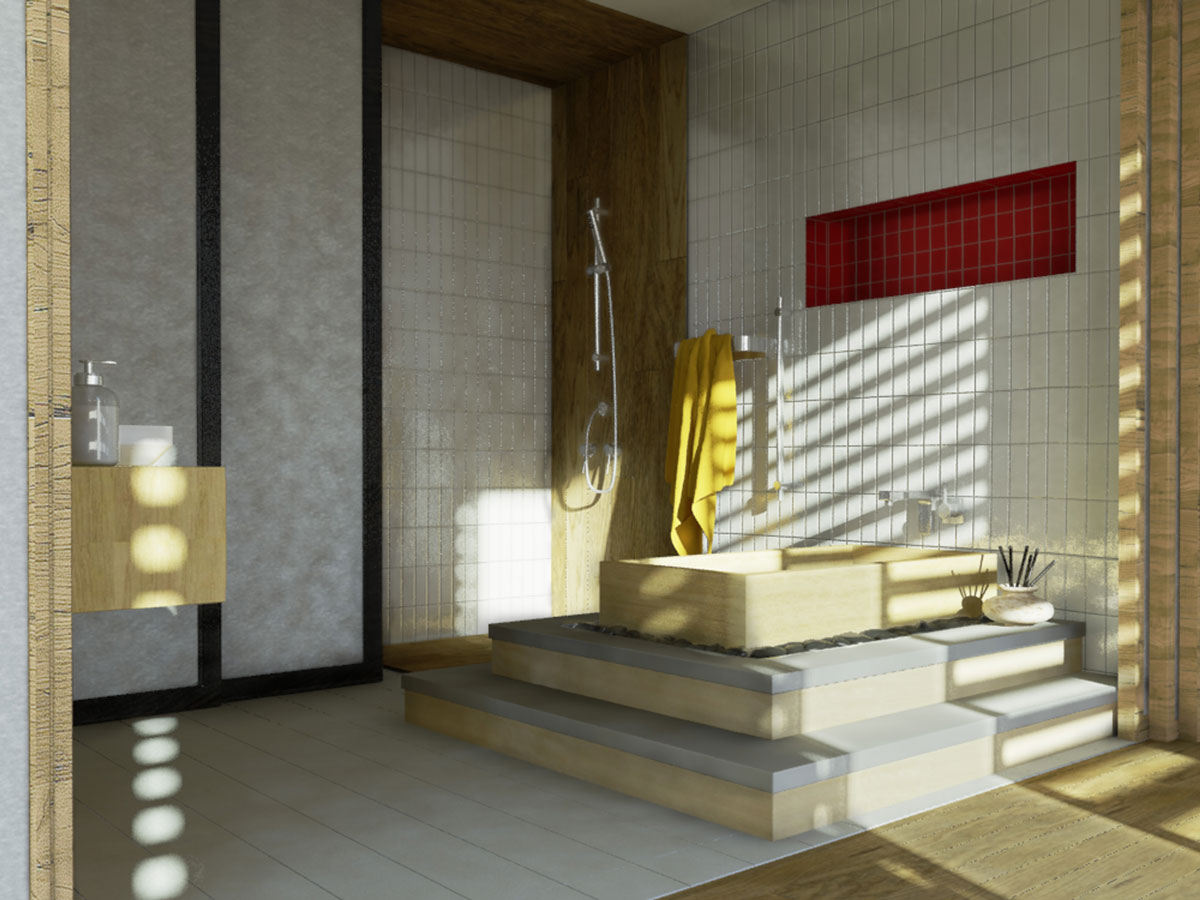
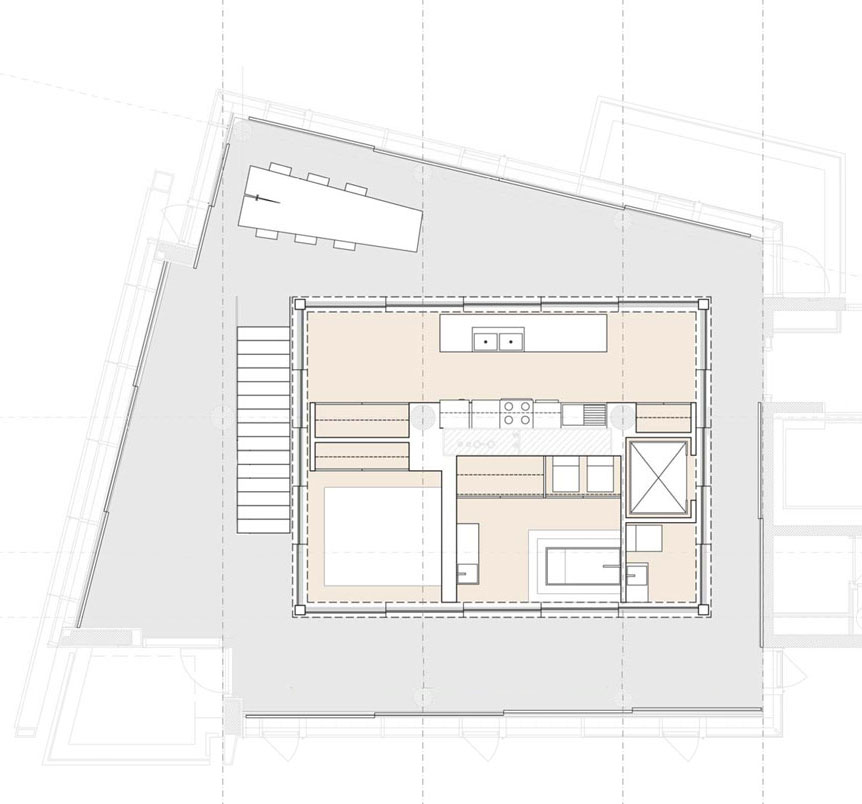
Imported from Sketchup, I had to remodel most of this project. It was the first complete residence I rendered, so I used it as a starting point when teaching myself Unreal Engine. Check out a video of the UE walkthrough of this project in my Unreal Engine section.
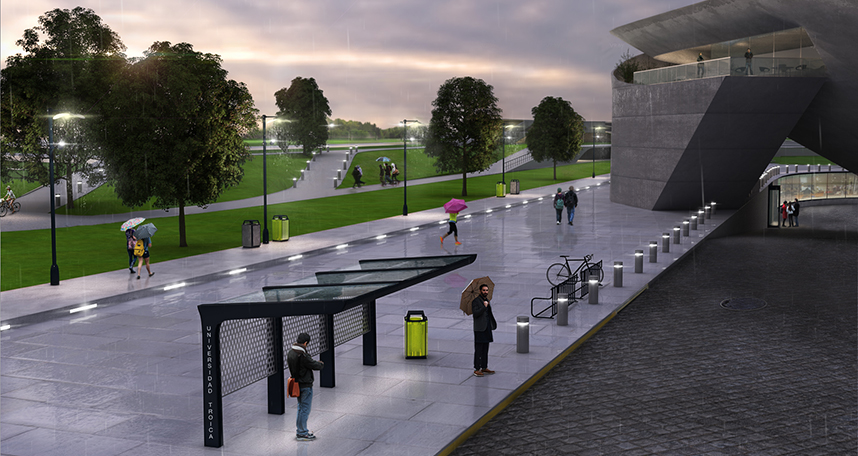
3ds Max | Vray | Photoshop
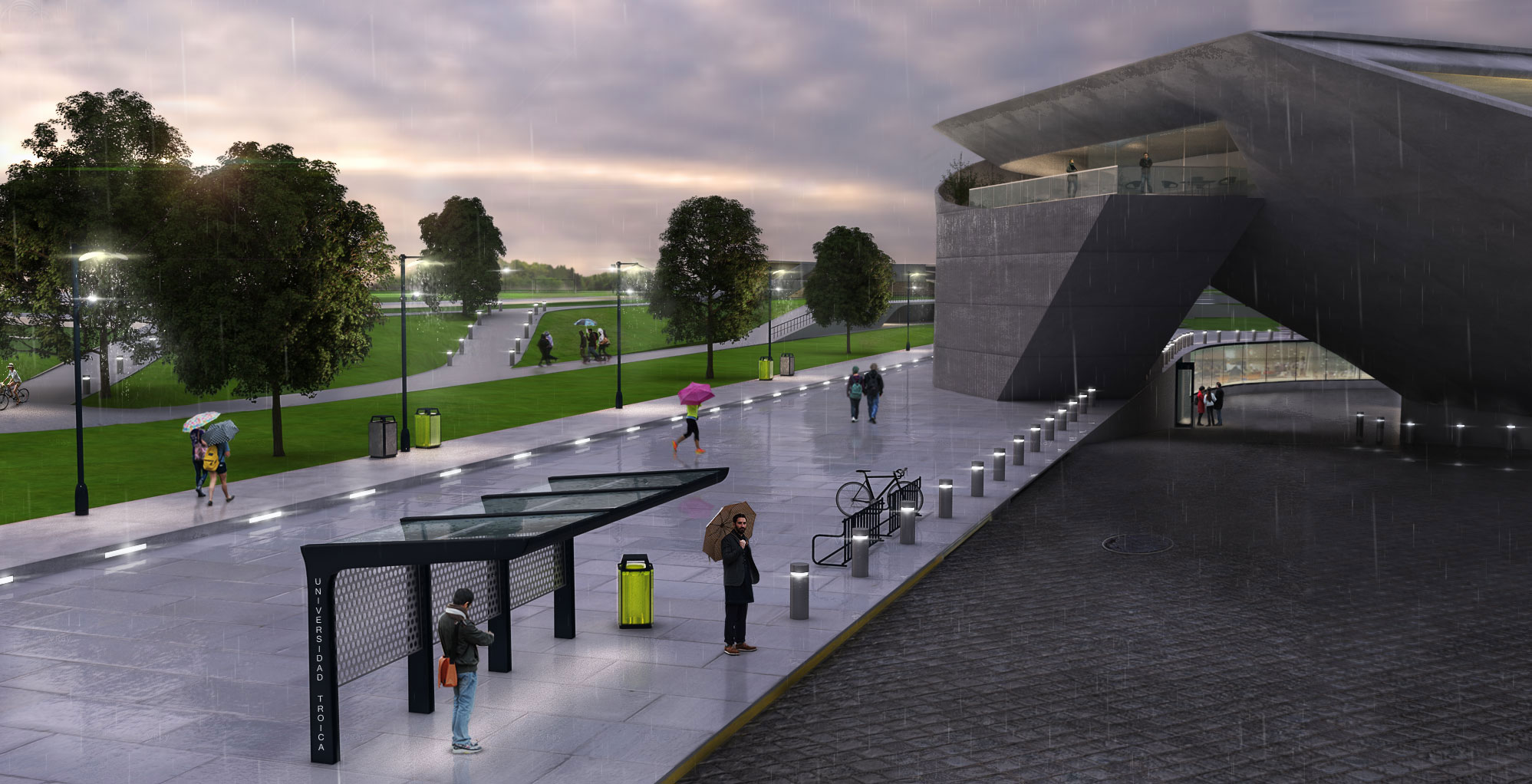
Original file exported from Rhino into 3ds Max for additional modeling, texturing and lighting.
Plugins used: Lauberwork, Forestpack, Floorgenerator.
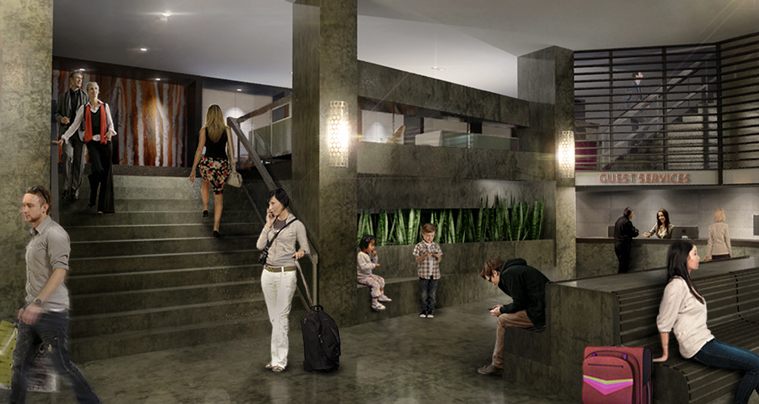
Revit | 3ds Max | Photoshop
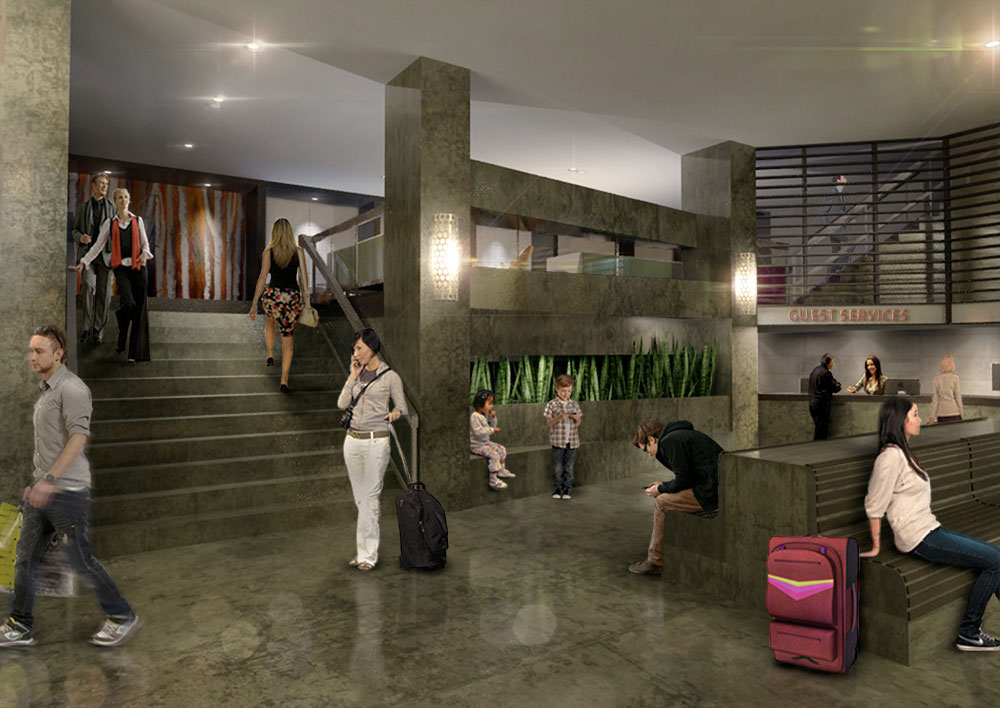
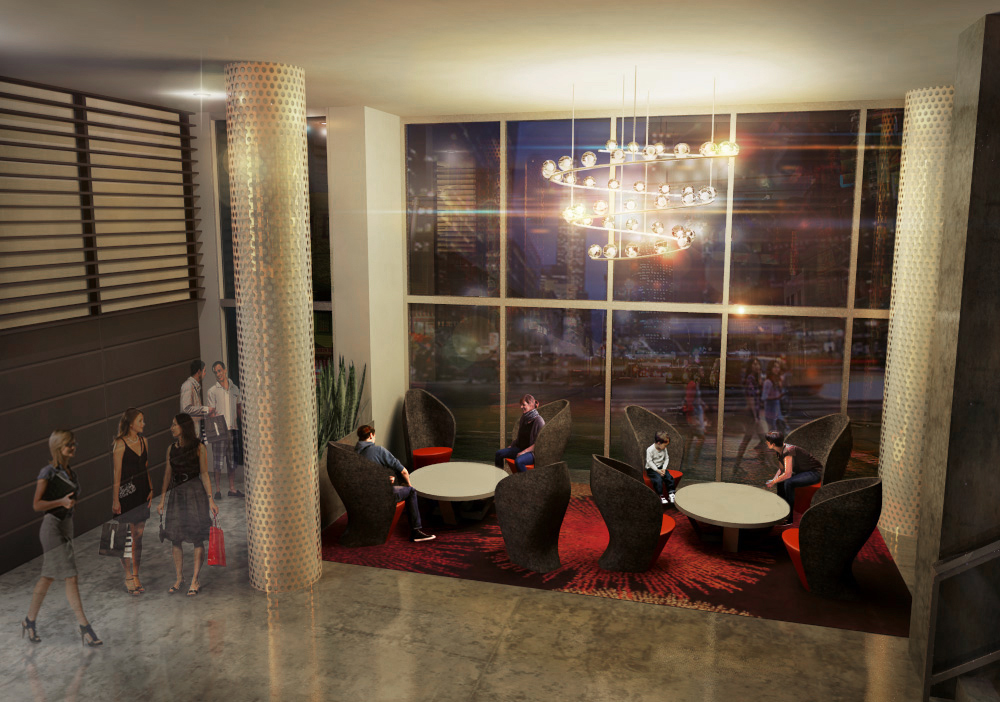
One of my earlier projects, this scene was the final assignment for a 3ds Max class. It was originally created in Revit then imported into 3ds Max for additional modeling, texturing and lighting. Not fully satisfied with the results, I decided to continue working on it. A hotel lobby needs people, right? I utilized render passes in Photoshop to transform the images.
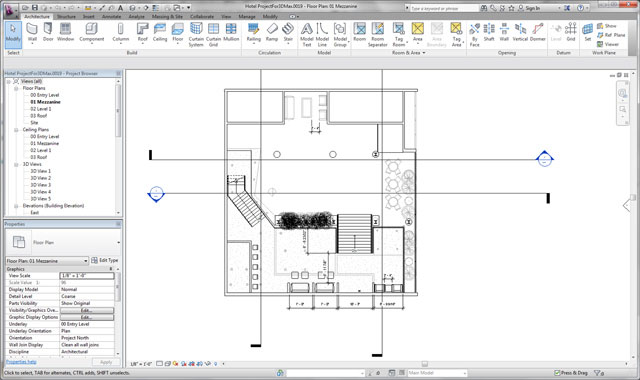
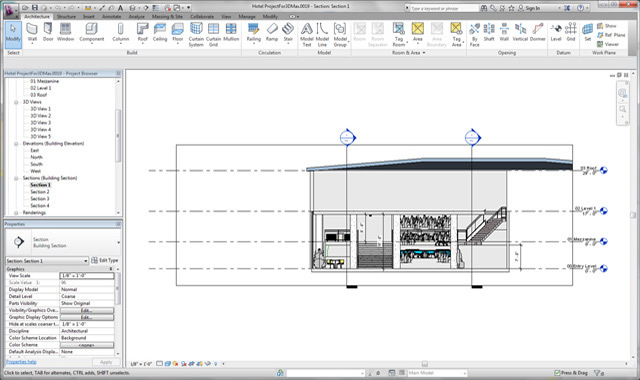
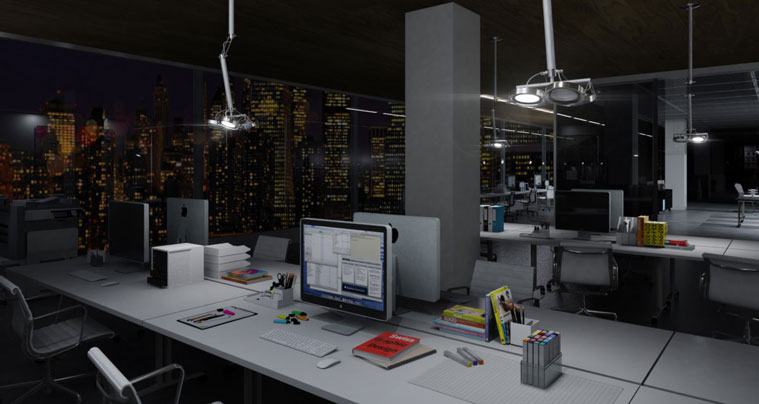
AutoCAD | 3ds Max | Photoshop
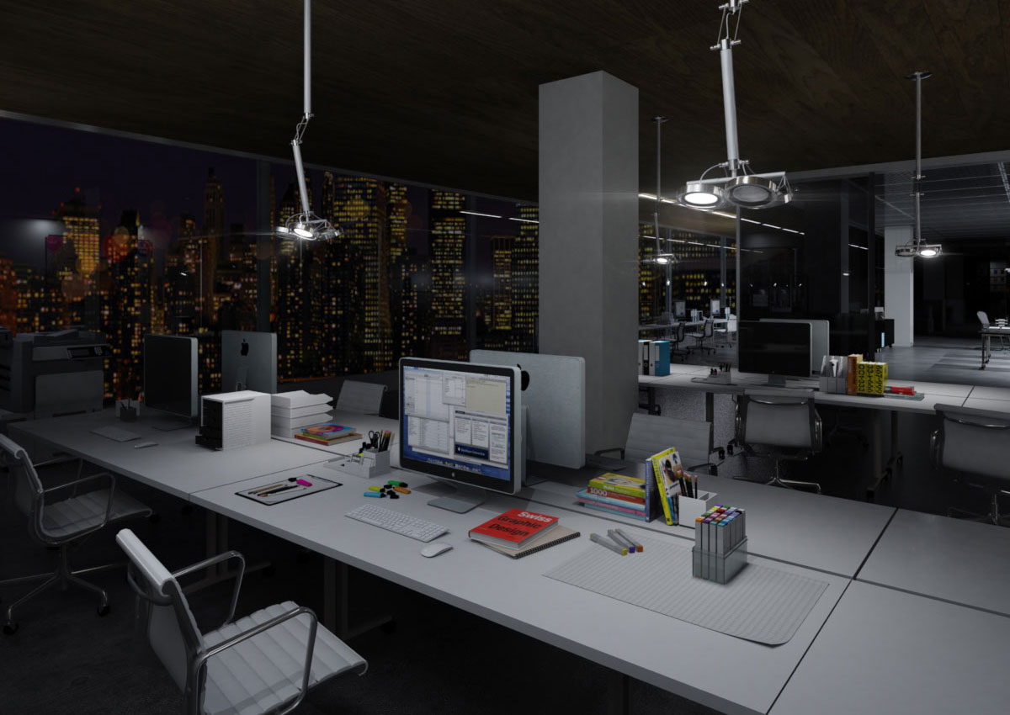
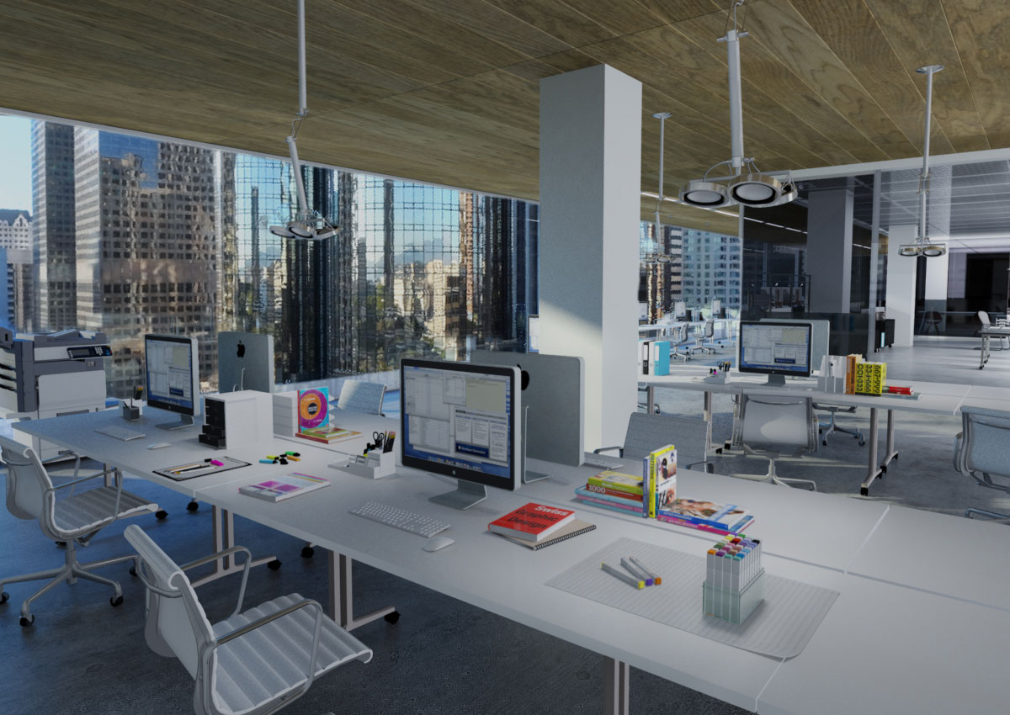
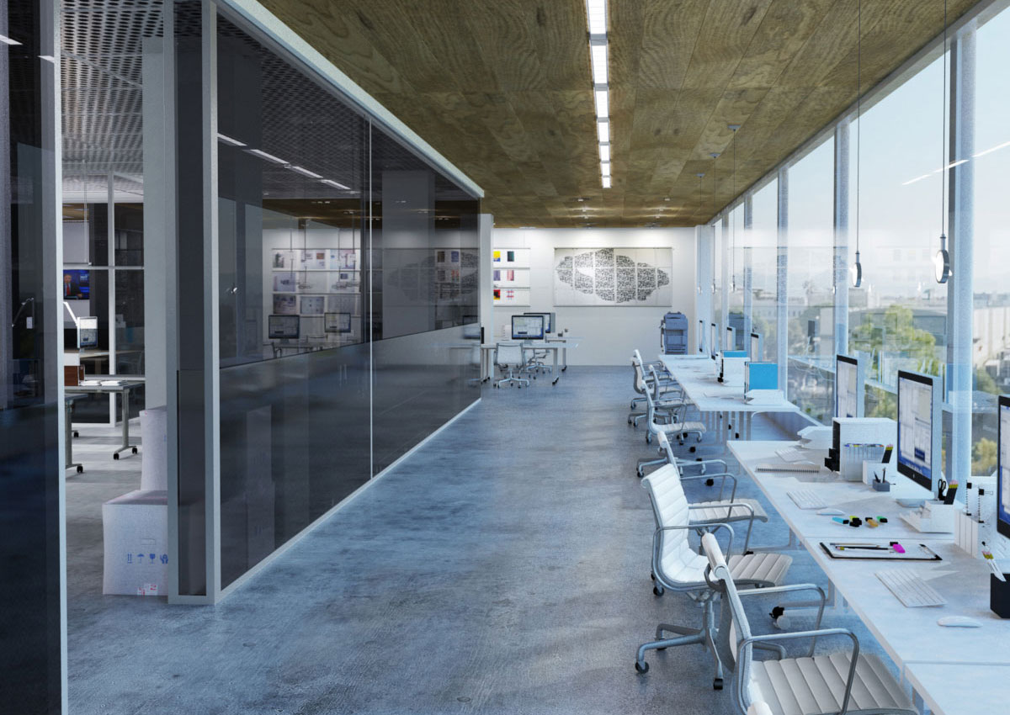
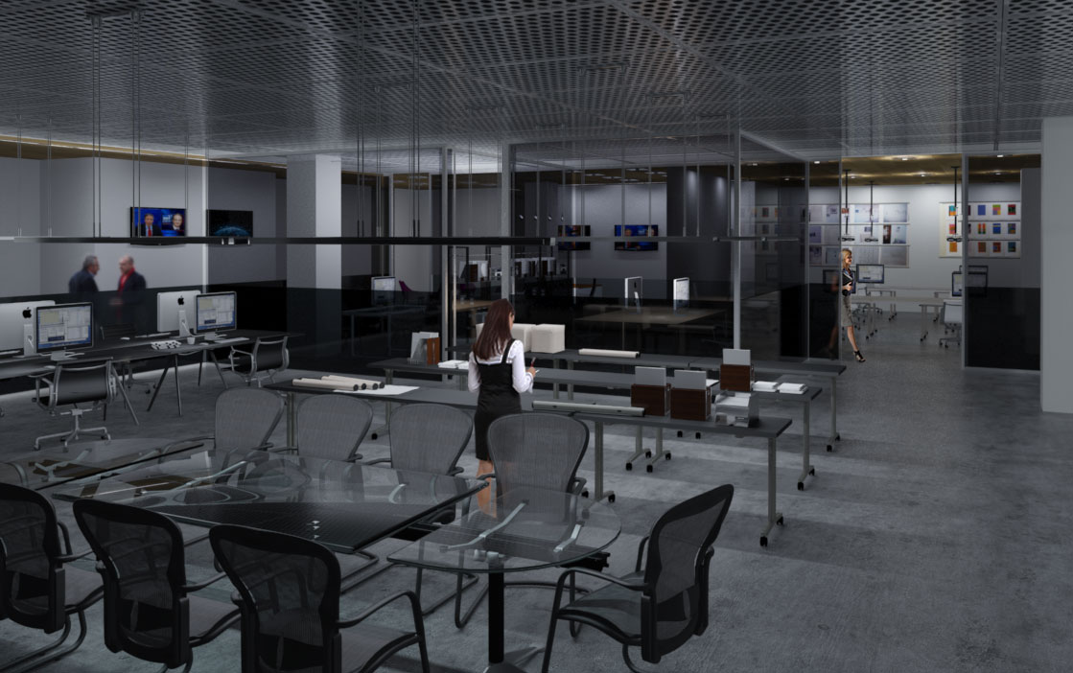
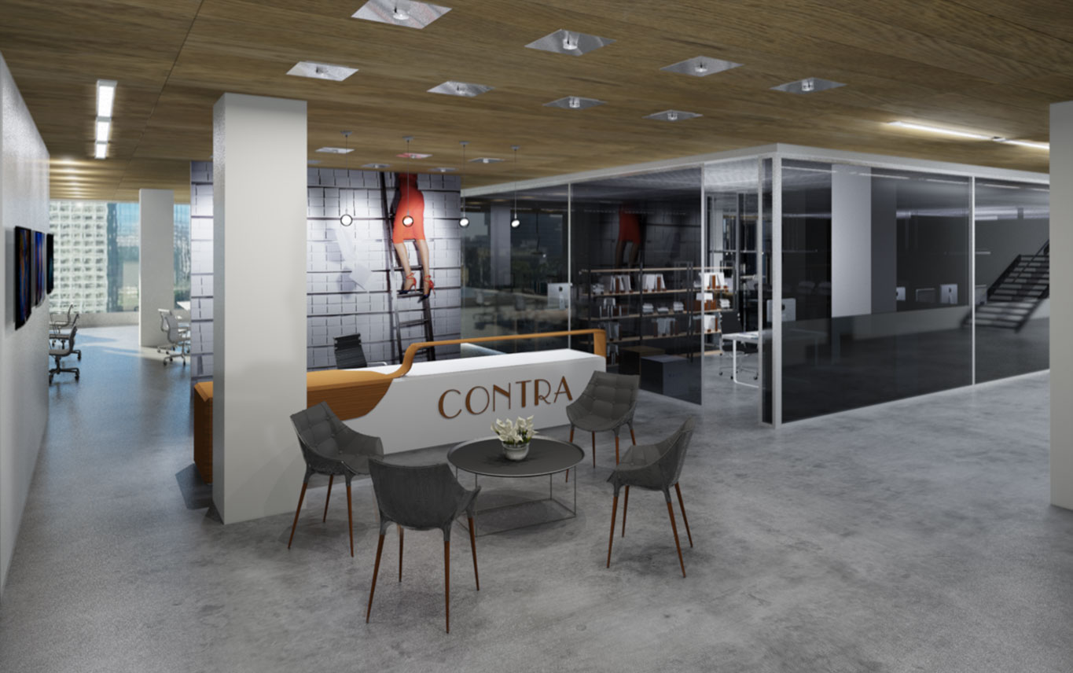
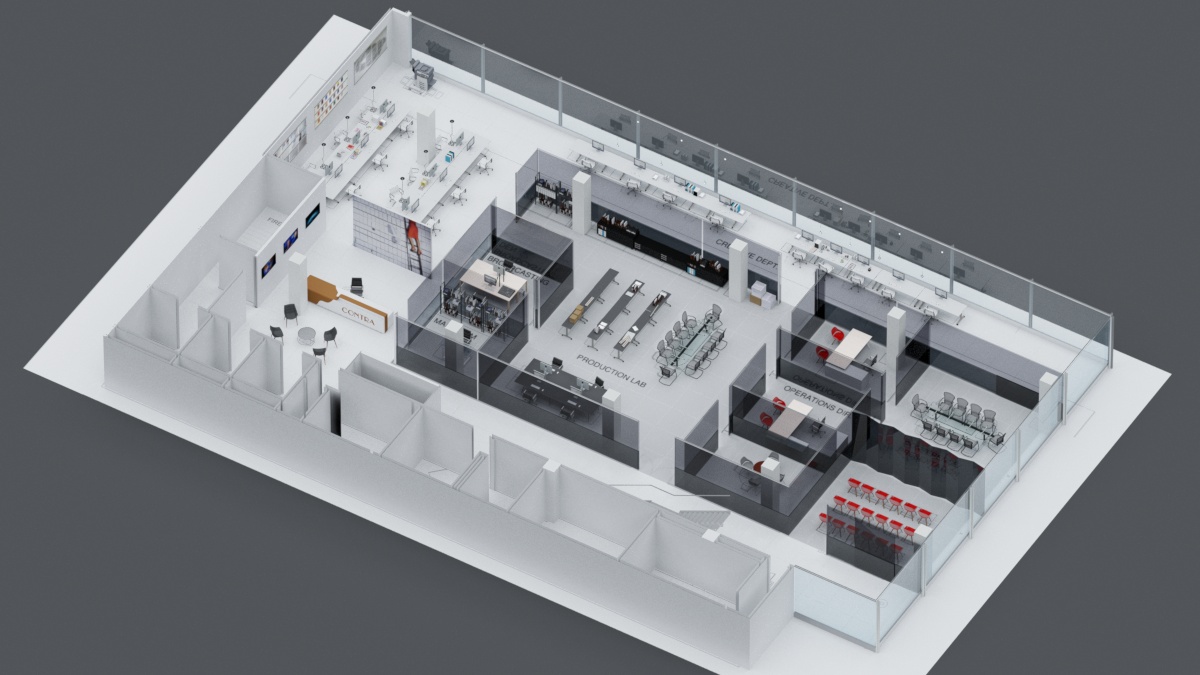
Another of my earlier works. The amount and varying types of glass coupled with the open concept work spaces were a welcomed challenge in my learning process. Balancing the lighting in the various areas while maintaing a sense of cohesion was my goal. I wanted the space to speak for itself, so rather than visually clutter the already packed scenes I decided to forgo adding tons of entourage and included them only where needed for a sense of scale and depth. I was inspired by the thought of someone working a solitary late shift and rendered a night scene to sontrast with the daytime images.
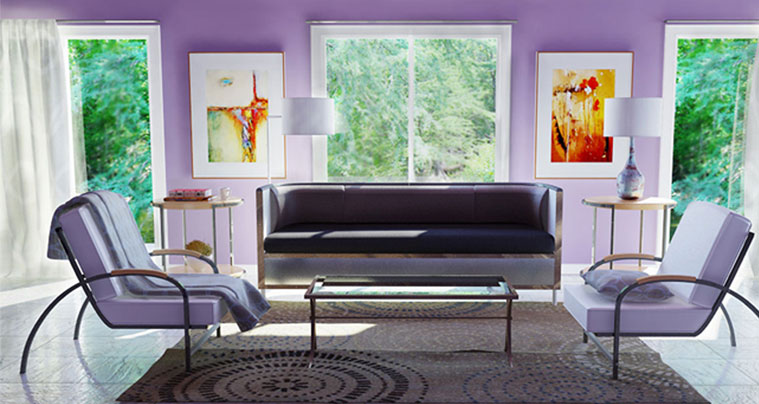
3ds Max | Photoshop
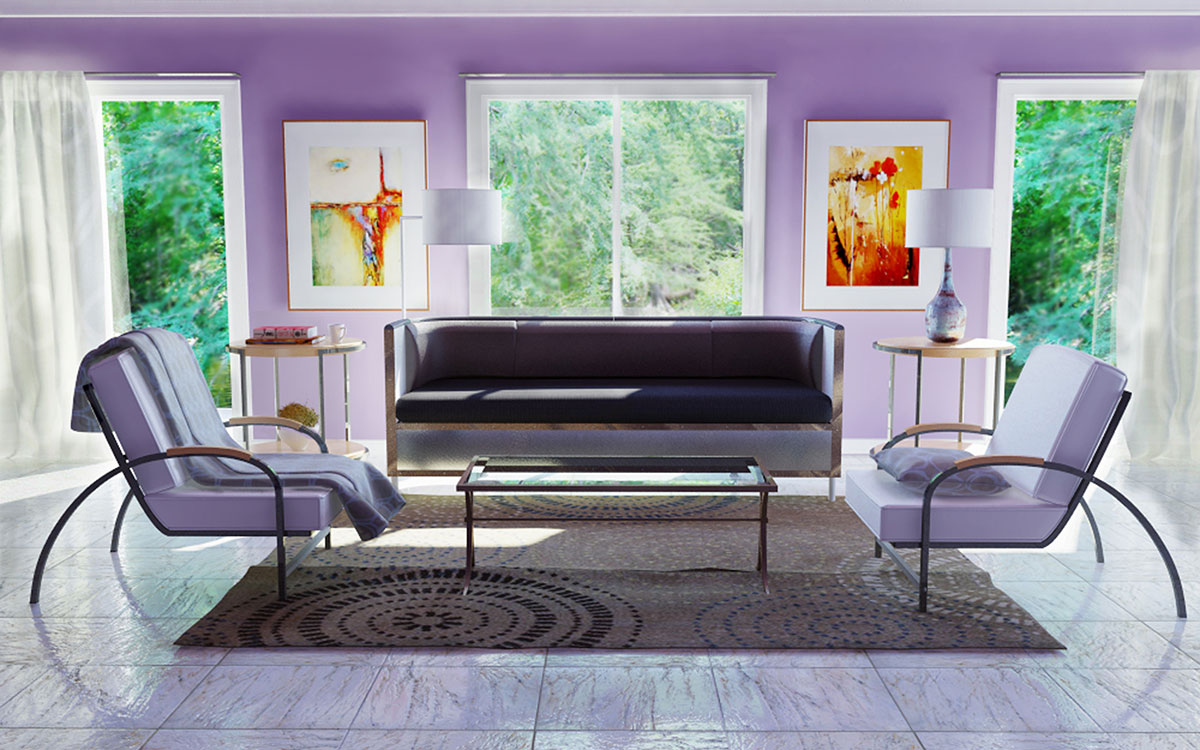
The first 3ds Max course I took provided a general overview of the tools and features. We didn't spend a lot of time creating our own materials or lighting setups. This was the first scene I rendered outside of class. My focus here was to practice poly-modeling techniques for all the furniture, create more realistic lighting and materials, and also get a better handle on the modifiers available in 3ds Max.
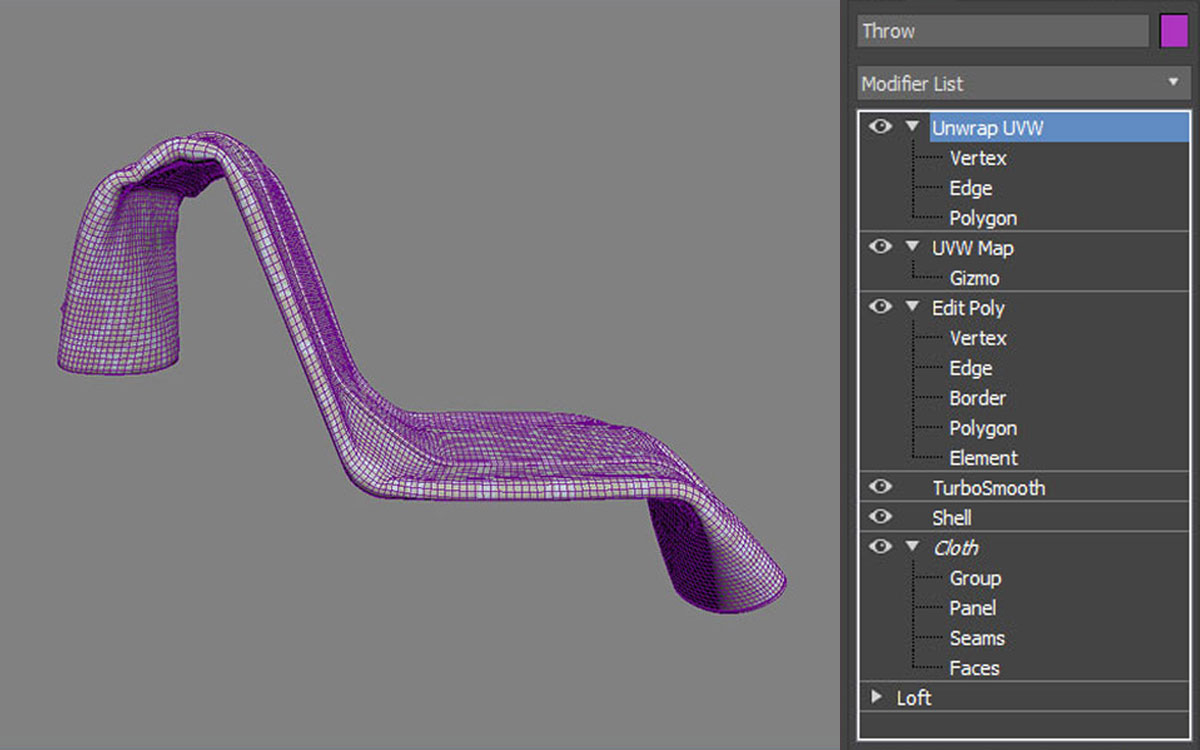
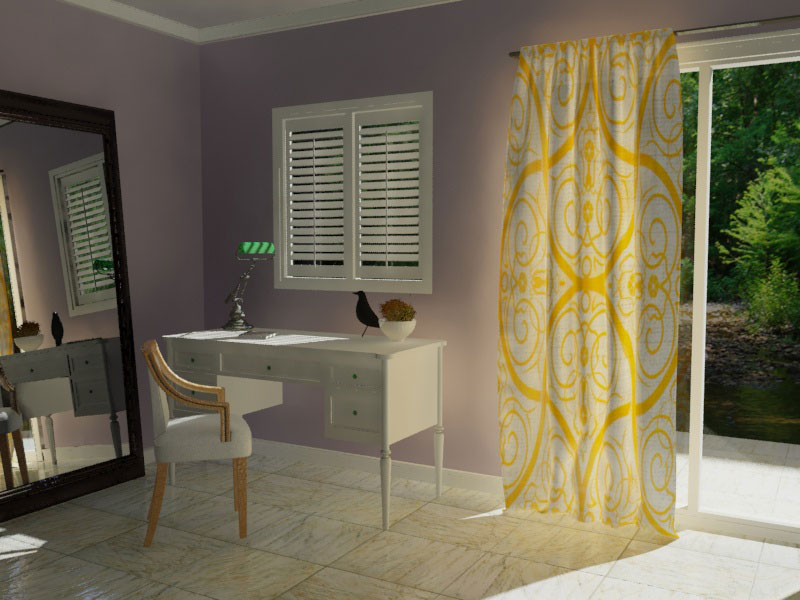
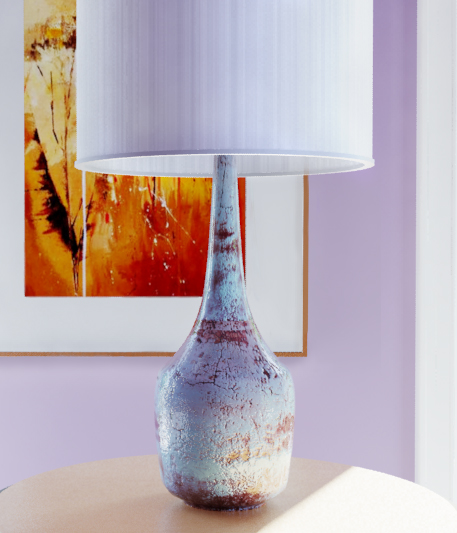
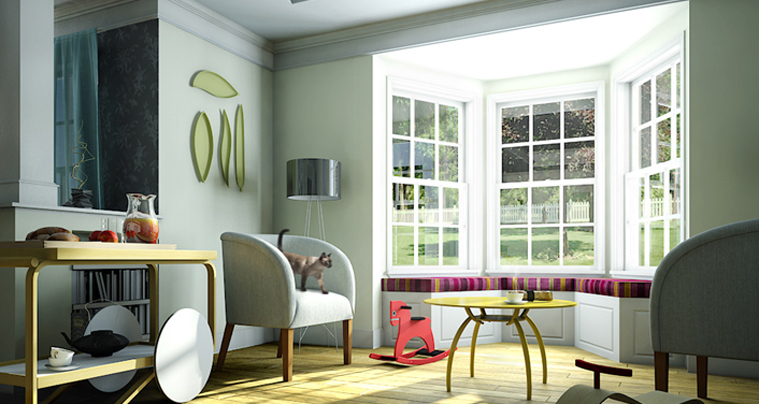
3ds Max | Photoshop
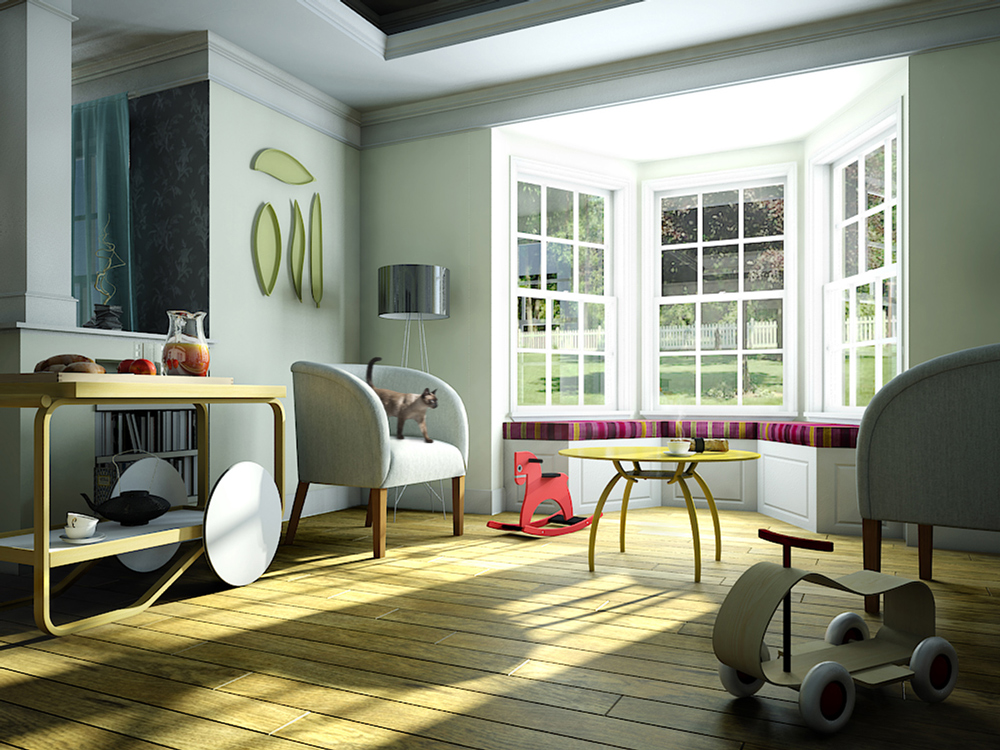
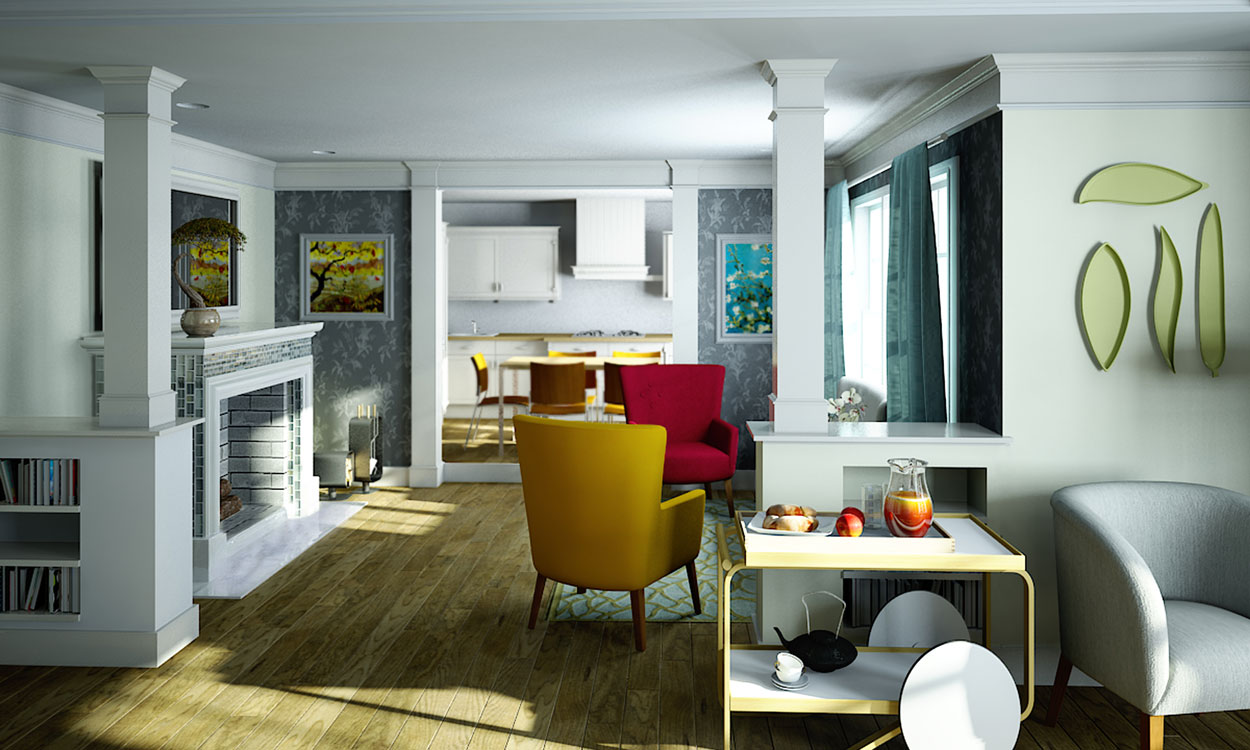
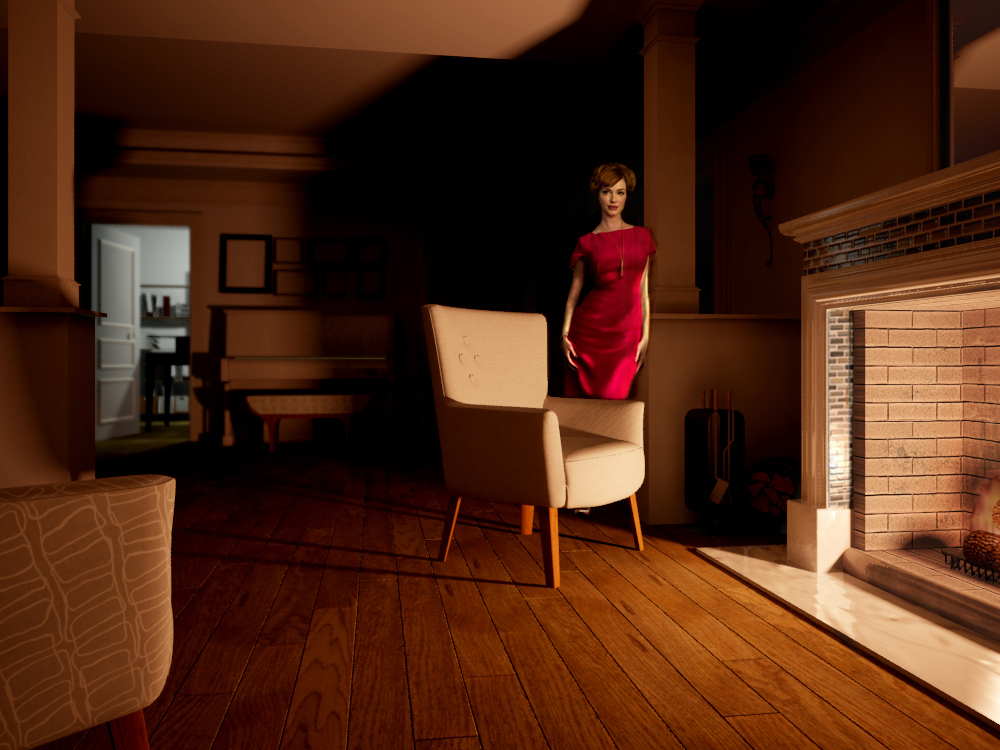
Originally created for a set design class as a mid-century interpreation of Henrik Ibsen's A Doll's House, this project was entirely composed of pre-made models for a quick turn-around time. It was updated for inclusion in my portfolio and became an exercise in space planning, design, lighting and materiality, and image composition. Models and materials were edited as needed.
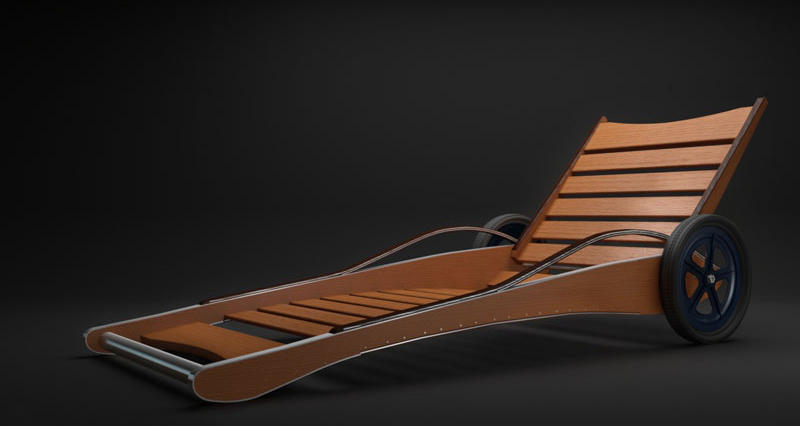
Illustrator | 3ds Max | Photoshop
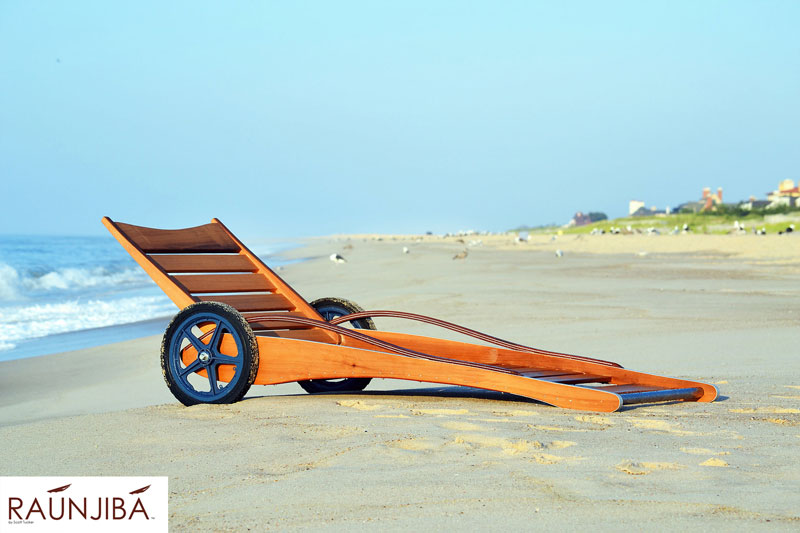
Product Photo by Client
I was asked to create a 3D model of this lounger to be used in the client's presentations. They also planned to have the main parts CNC'd, so the dimensions and hole locations had to be exact. After taking measurements and photos of the piece, I created the line drawings in AutoCad then imported the DWG file into 3dsMax for modeling and texturing.
Here is a rendering and wireframe of the model. The rubber tire was imported, but I modeled the metal hub based on photos of the existing wheel. As an option to showcase the product I created a sample 360 view with hotspots identifying key features of the product. Click here to view.
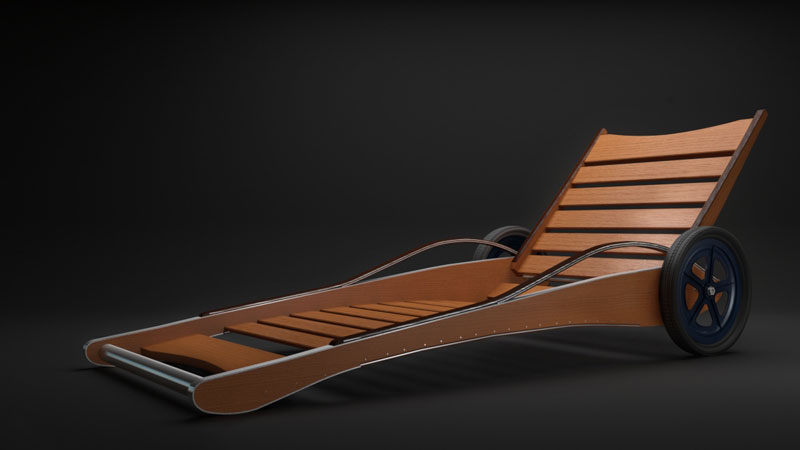
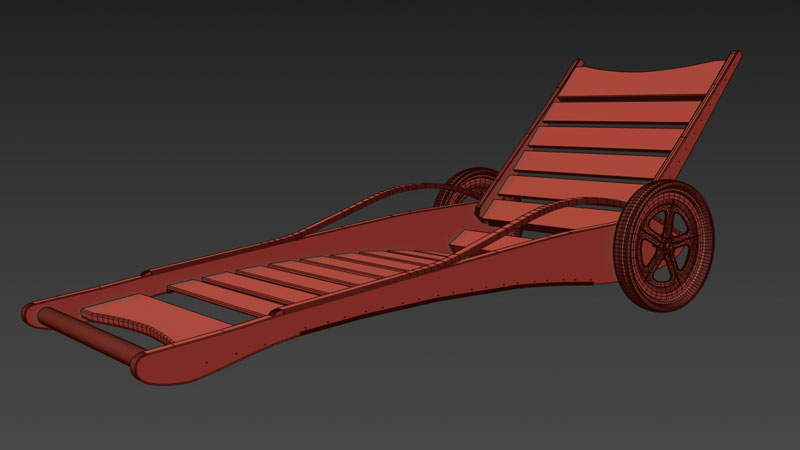
These images were completed to refresh my modeling skills and dip my toes in non-architectural waters.
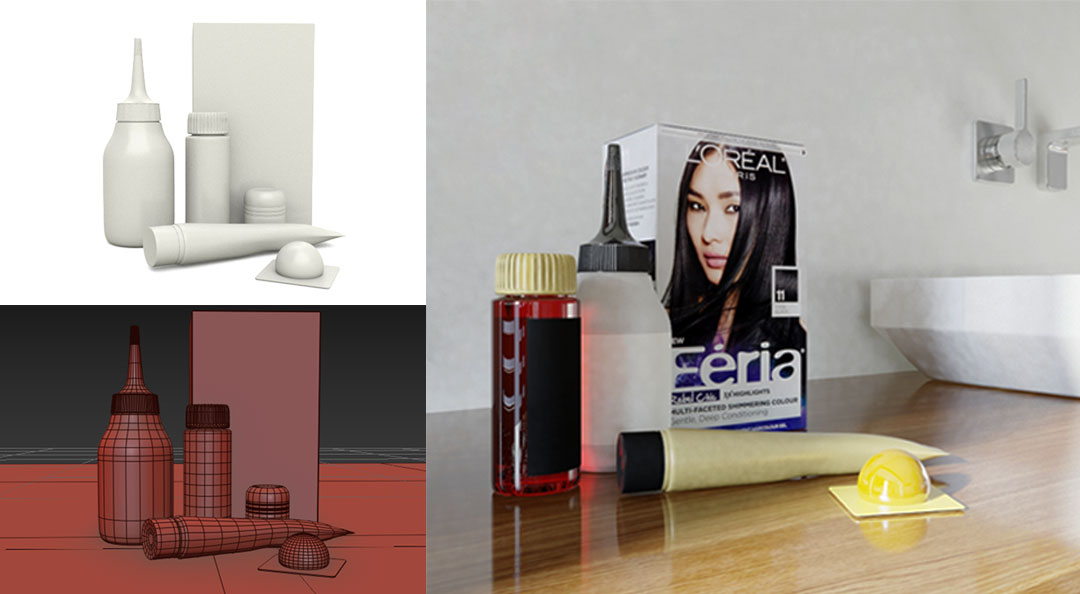
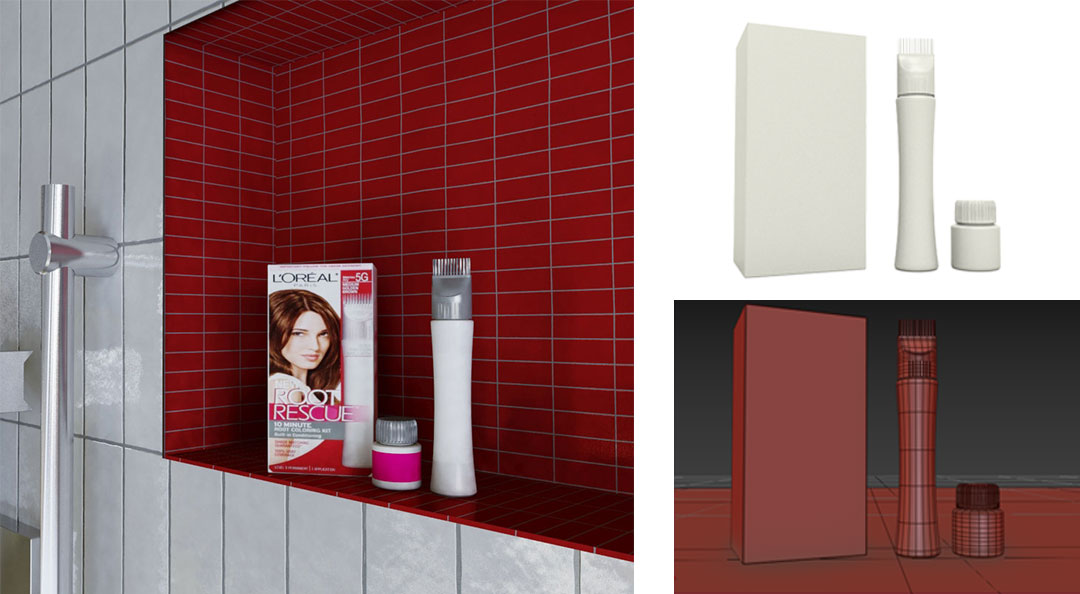
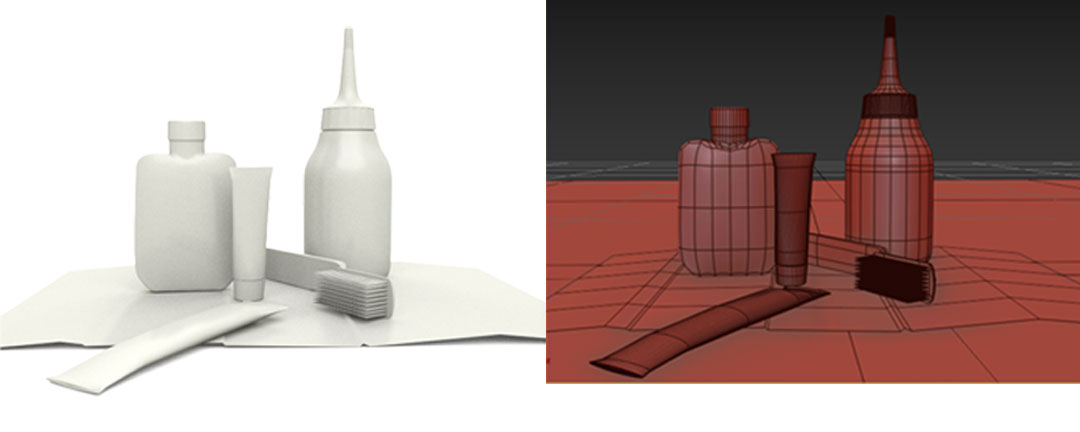
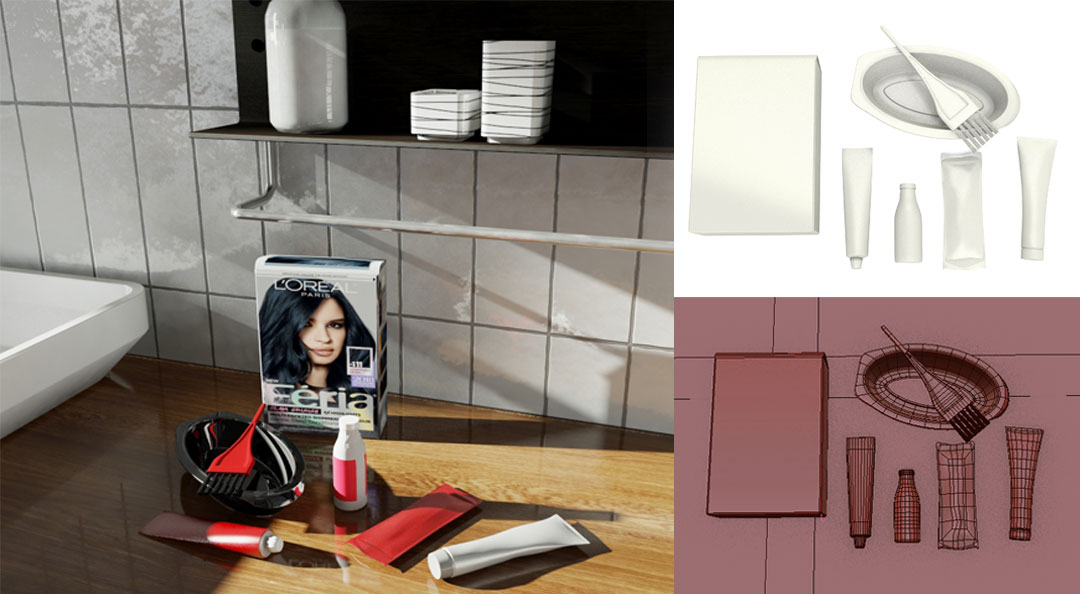
3D model based on one of the client's paintings- a series of chess pieces that he eventually intended to have 3D printed.
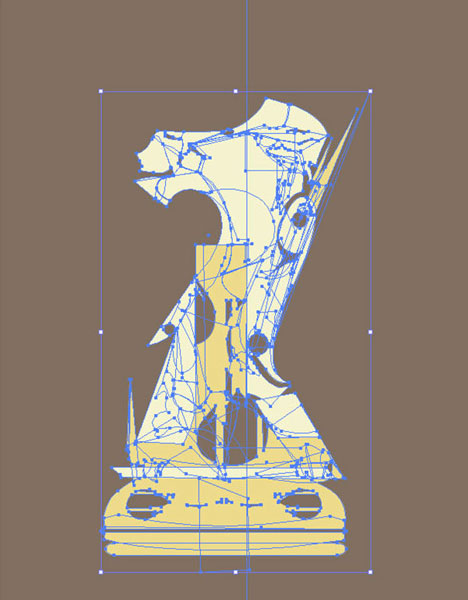
Original Illustrator file.
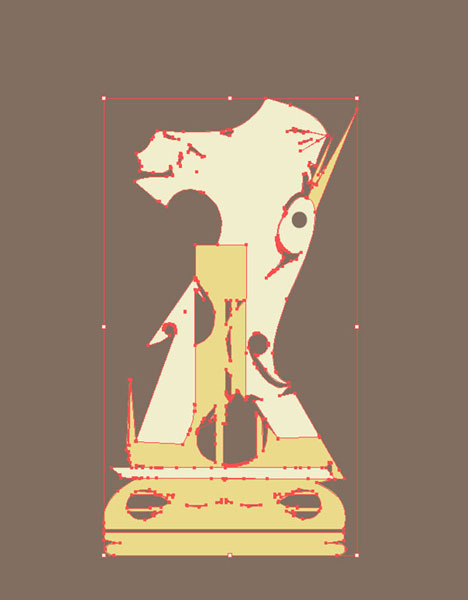
Cleaned up Illustrator file.
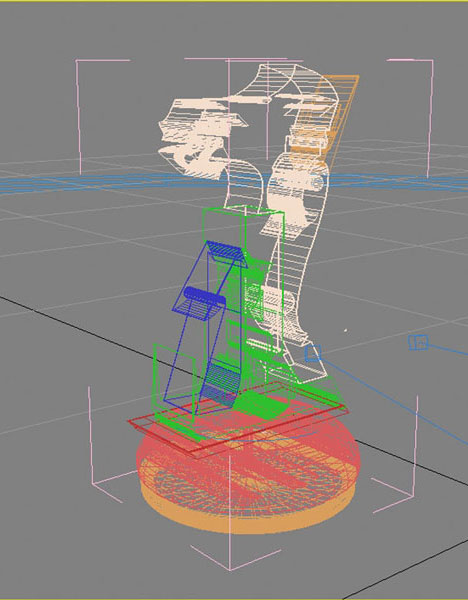
3ds Max Wireframe
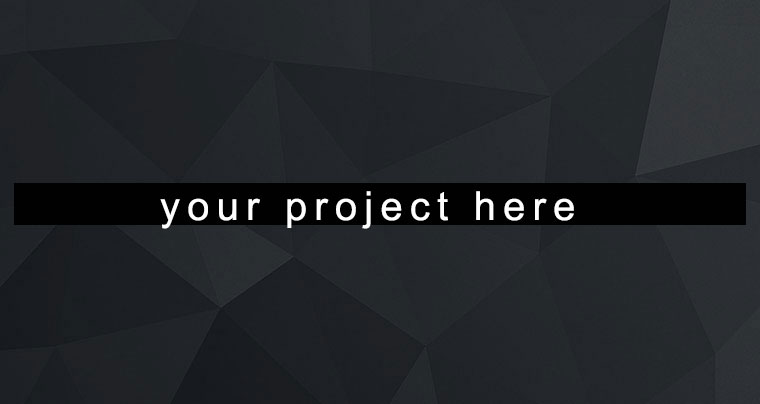
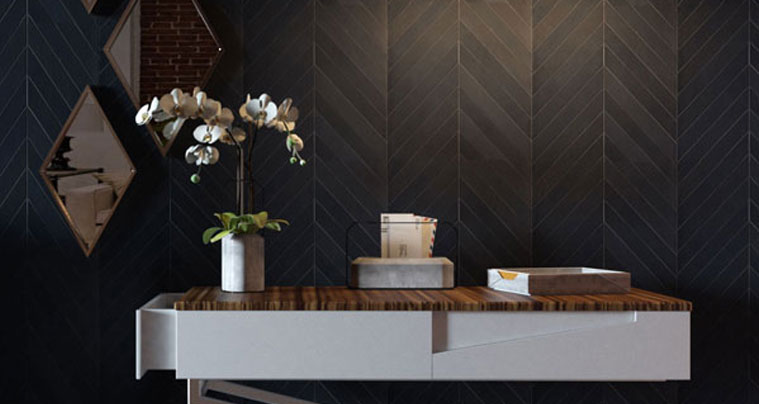
3ds Max | Photoshop
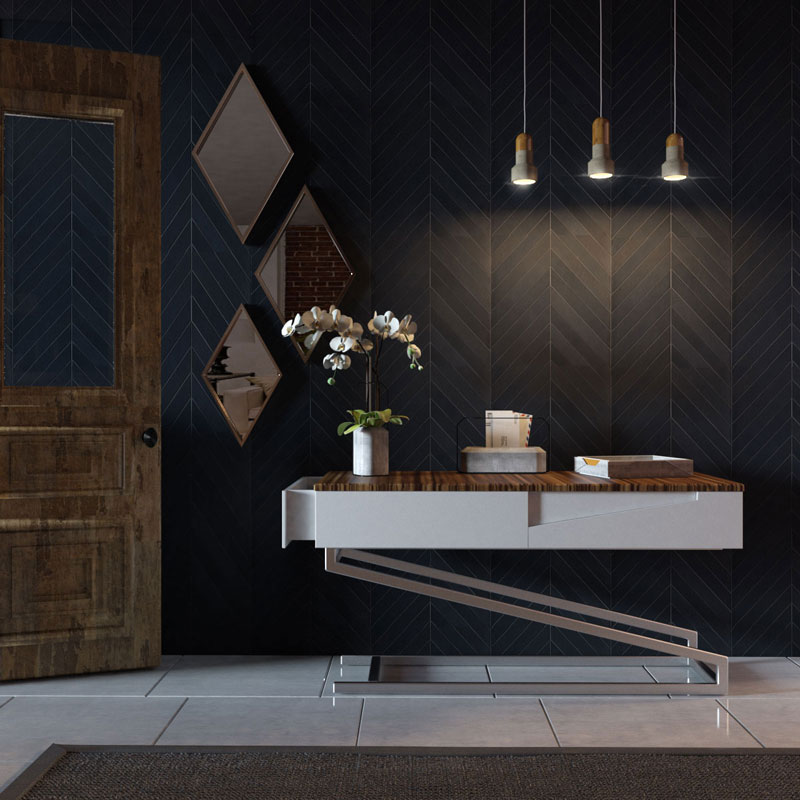
When I began this project I had been away from 3ds max for a while learning Unreal Engine. I used it to reaquaint myself with the program and test new features that were introduced at the time. I went back to Mental Ray for the rendering engine on this one.
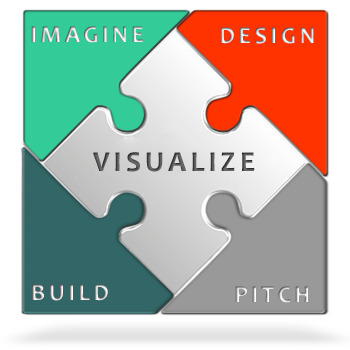
3D visualizations have become a very useful tool in the design development and production pipeline. They can enable viewers to relate to a concept more clearly by providing context and real world use. Whether you're looking for an architectural rendering, product/furniture visualization, virtual staging or 3D floorplans, get in touch and find out if I can help you visualize your ideas.
Brooklyn native. Arch Viz enthusiast.
Anime. YA novels. Martial arts films.
While attending a graduate program for interior design, I fell in love with the digital visualization phase of the design process. So, I changed my focus and have spent the last few years honing my skills and building a portfolio of personal work. By taking advantage of the wealth of knowledge available online I've acquired, what I think, is a well-rounded set of skills.
I'm currently teaching myself Unreal Engine for interactive archviz while continuing to master the tools with which I'm already familiar.
This site is the culmination of a passion for learning and countless hours in front of a computer screen. If you like what you see, please get in touch. Thanks a lot for visiting!
Regards,

